19441 Calle Teresa, Murrieta, CA 92562
-
Listed Price :
$1,860,000
-
Beds :
5
-
Baths :
5
-
Property Size :
4,660 sqft
-
Year Built :
2004
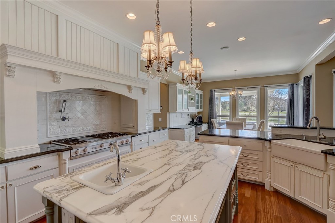
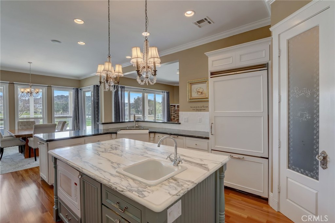
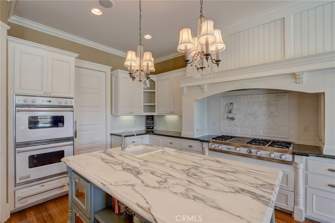
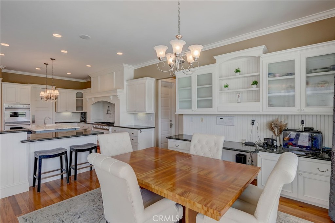
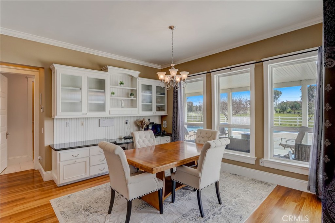
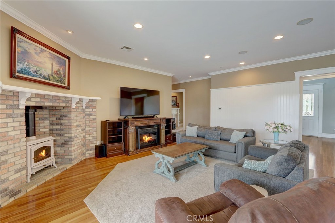
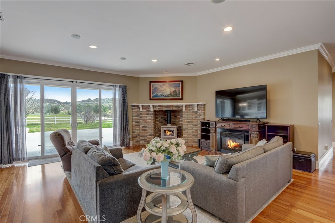
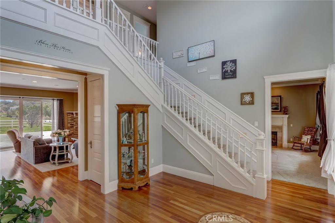
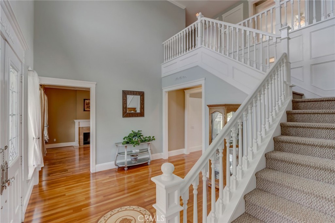
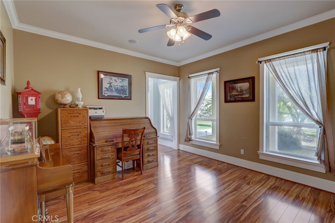
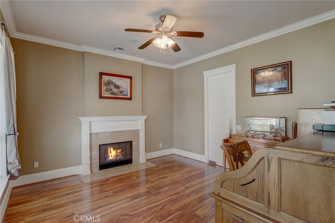
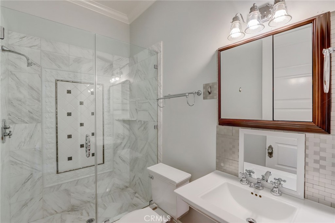
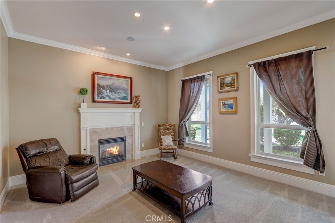
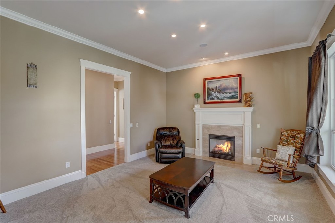
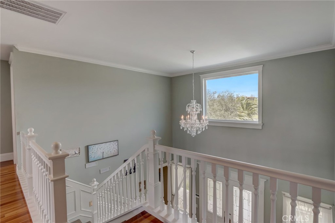
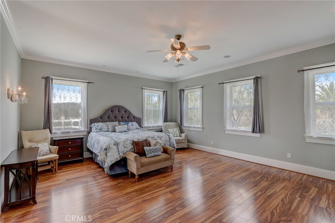
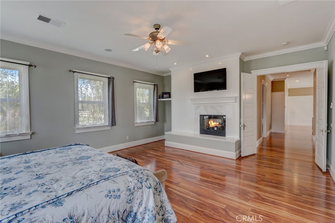
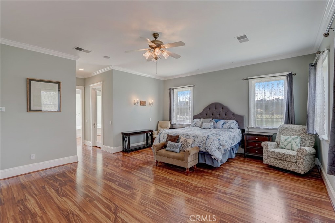
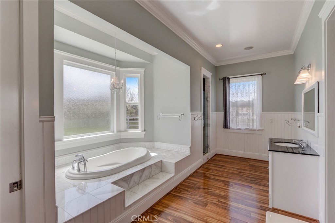
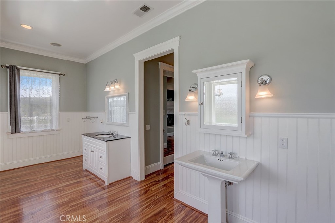
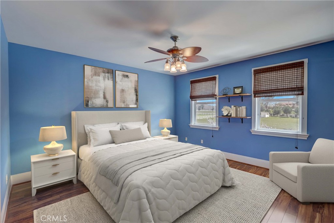
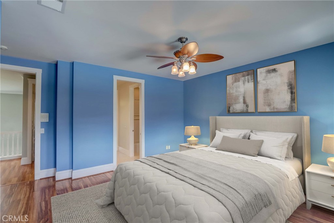
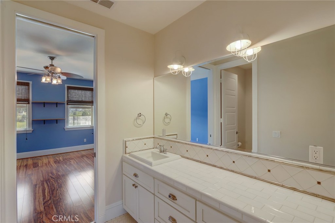
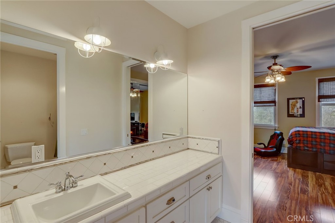
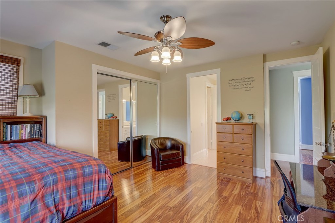
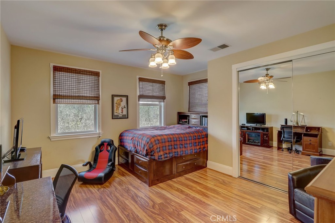
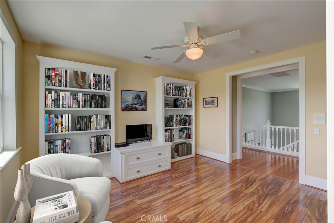
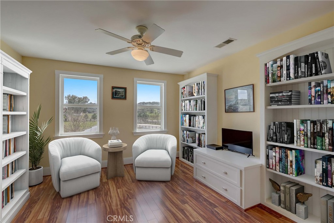
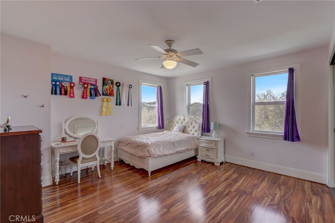
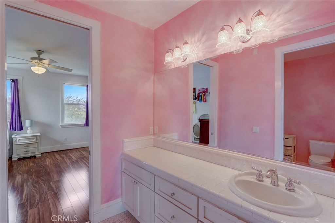
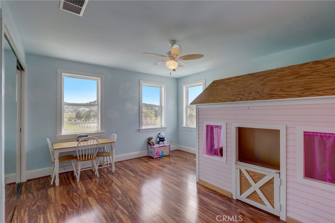
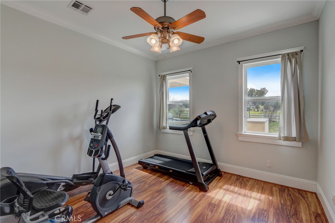
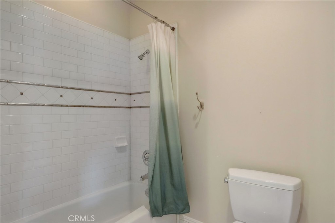
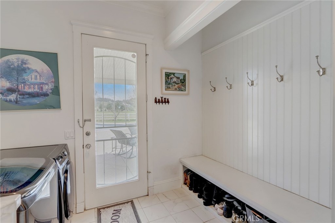
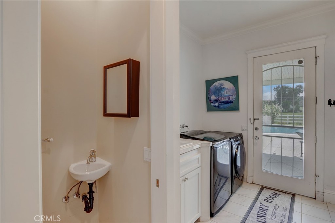
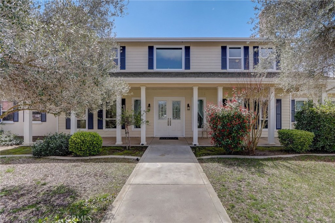
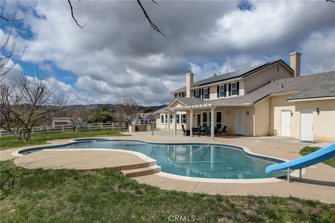
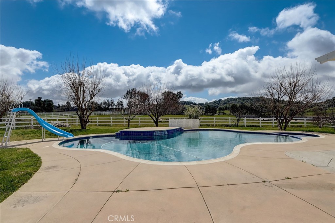
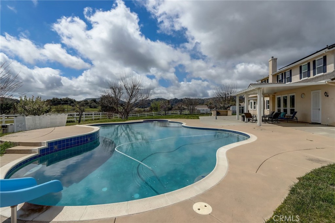
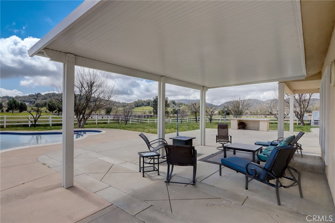
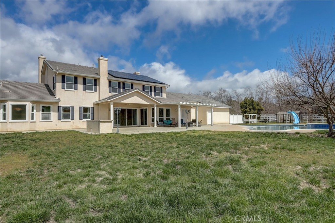
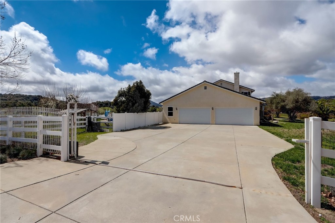
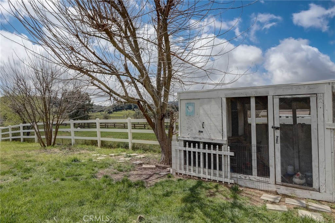
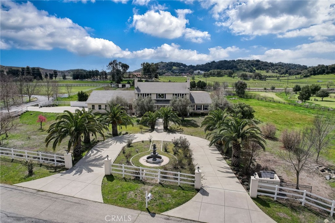
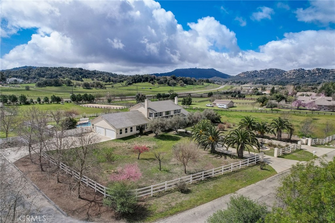
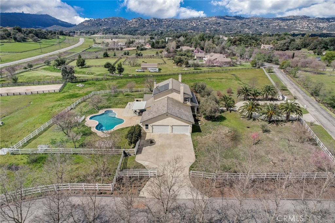
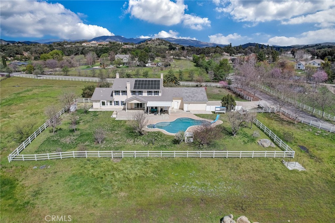
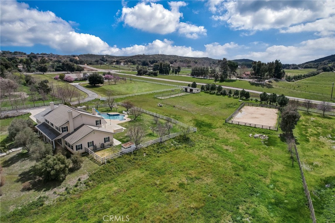
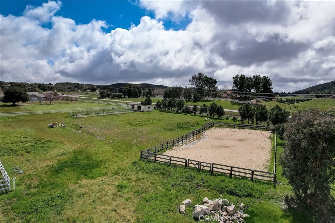
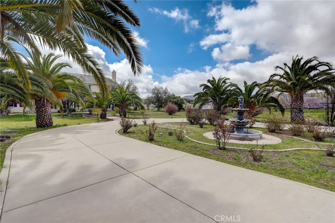
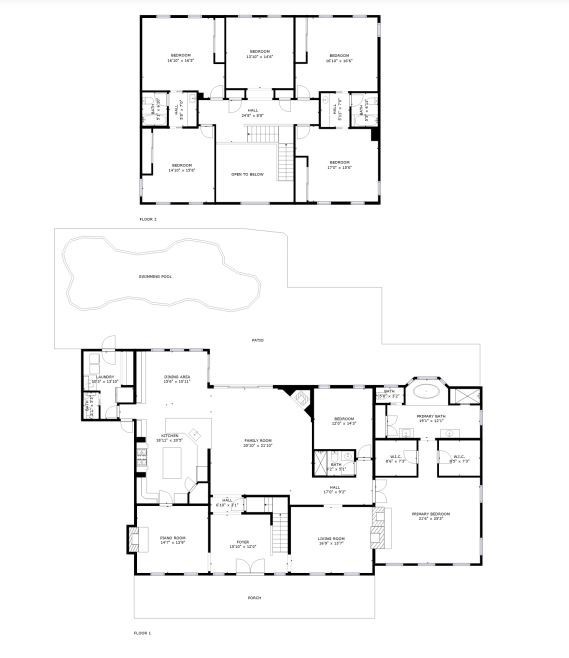
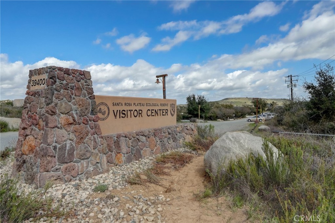
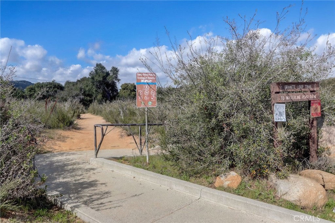
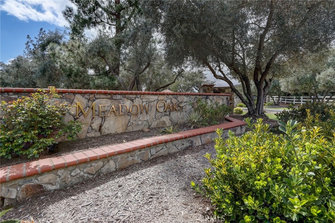
Property Description
Discover your forever home in the exclusive and only guard-gated community nestled on the stunning Santa Rosa Plateau. This exceptional property, set on over 4 acres, on a cul de sac and completely gated and cross fenced offers unparalleled privacy. Step into your personal oasis, where an expansive saltwater pool and spa beckon you to unwind. Featuring a unique reef with two umbrella holders and space for loungers, it's the perfect spot to soak up the California sun. Imagine hosting poolside gatherings with family and friends, all while enjoying the serene, natural beauty that surrounds you.
For the car enthusiast or hobbyist, the rare 7-car garage provides ample space for all your toys, projects, and storage needs. Whether you're a collector, a craftsman, or simply need room for life's adventures, this garage is a dream come true.
This incredible family home is more than just a place to live—it's a lifestyle. Don't miss your chance to own a piece of paradise on the Santa Rosa Plateau, where luxury, nature, and community come together in perfect harmony.
Interior Features
| Laundry Information |
| Location(s) |
Inside, Laundry Room |
| Kitchen Information |
| Features |
Kitchen Island, Kitchen/Family Room Combo, Quartz Counters, Stone Counters, Self-closing Cabinet Doors, Self-closing Drawers, Utility Sink, Walk-In Pantry |
| Bedroom Information |
| Bedrooms |
5 |
| Bathroom Information |
| Features |
Jack and Jill Bath, Bathroom Exhaust Fan, Bathtub, Dual Sinks, Enclosed Toilet, Full Bath on Main Level, Granite Counters, Hollywood Bath, Linen Closet, Multiple Shower Heads, Quartz Counters |
| Bathrooms |
5 |
| Flooring Information |
| Material |
Carpet, Laminate, Wood |
| Interior Information |
| Features |
Built-in Features, Ceiling Fan(s), Separate/Formal Dining Room, High Ceilings, Open Floorplan, Pantry, Pull Down Attic Stairs, Paneling/Wainscoting, Quartz Counters, Stone Counters, Recessed Lighting, Storage, Wired for Data, Wired for Sound, Attic, Dressing Area, Instant Hot Water, Jack and Jill Bath, Main Level Primary, Primary Suite, Utility Room |
| Cooling Type |
Central Air, Dual, High Efficiency, Zoned |
Listing Information
| Address |
19441 Calle Teresa |
| City |
Murrieta |
| State |
CA |
| Zip |
92562 |
| County |
Riverside |
| Listing Agent |
Kimberly Rehnquist DRE #01270300 |
| Courtesy Of |
Redfin Corporation |
| List Price |
$1,860,000 |
| Status |
Active |
| Type |
Residential |
| Subtype |
Single Family Residence |
| Structure Size |
4,660 |
| Lot Size |
196,456 |
| Year Built |
2004 |
Listing information courtesy of: Kimberly Rehnquist, Redfin Corporation. *Based on information from the Association of REALTORS/Multiple Listing as of Jan 2nd, 2025 at 9:05 PM and/or other sources. Display of MLS data is deemed reliable but is not guaranteed accurate by the MLS. All data, including all measurements and calculations of area, is obtained from various sources and has not been, and will not be, verified by broker or MLS. All information should be independently reviewed and verified for accuracy. Properties may or may not be listed by the office/agent presenting the information.






















































