504 Hazel Drive, Corona Del Mar, CA 92625
-
Listed Price :
$7,995,000
-
Beds :
4
-
Baths :
4
-
Property Size :
3,479 sqft
-
Year Built :
2020
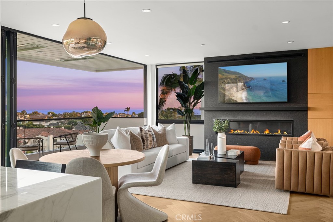
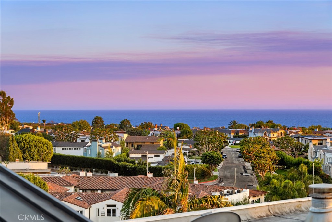
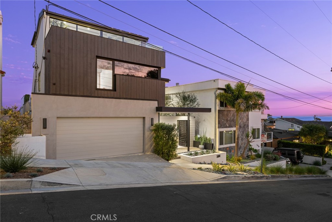
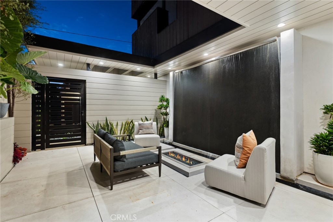
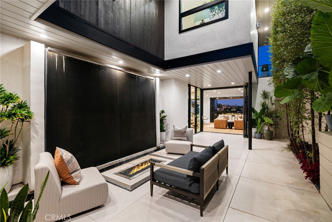
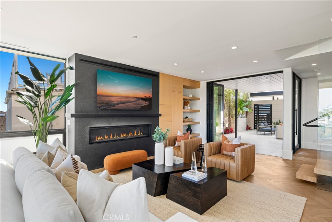
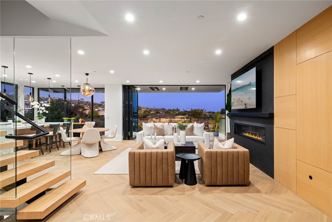
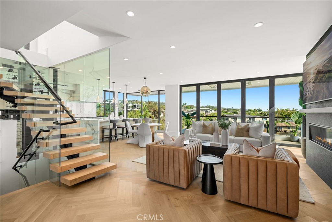
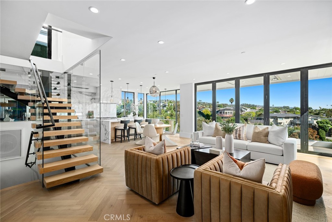
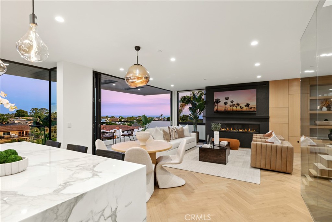
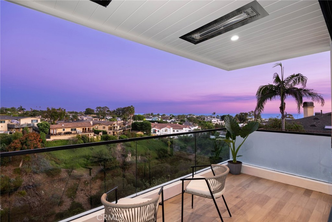
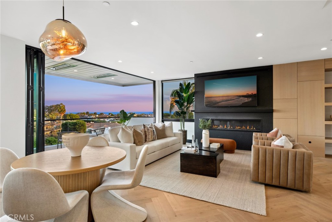
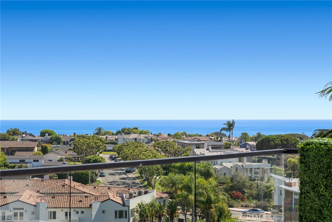
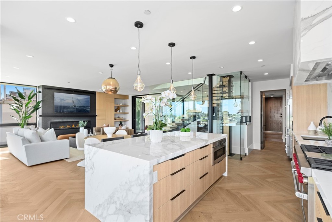
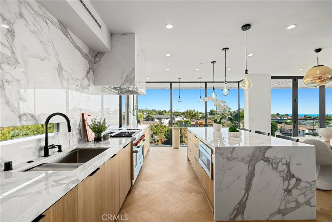
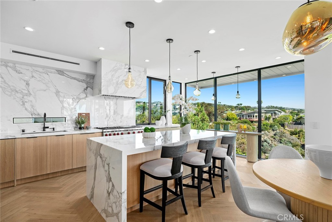
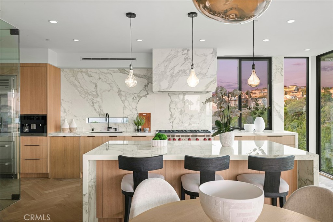
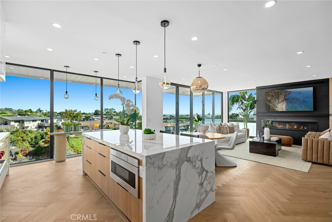
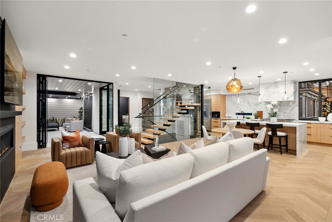
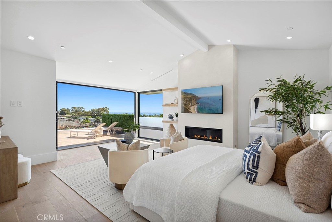
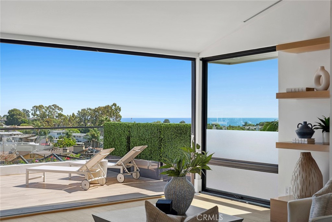
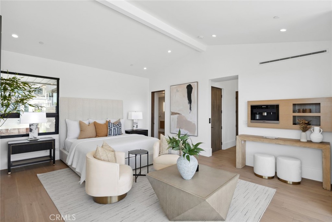
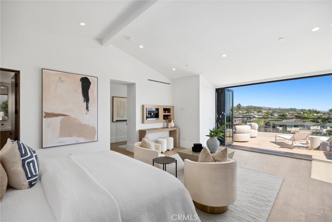
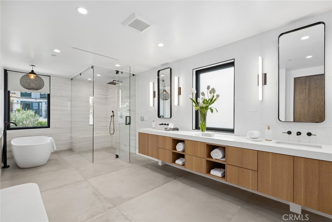
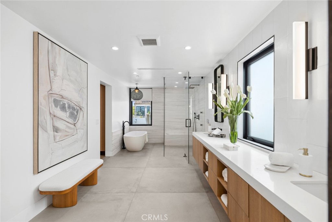
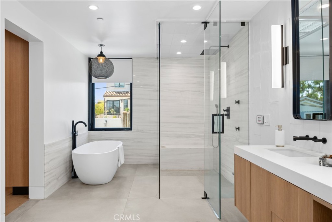
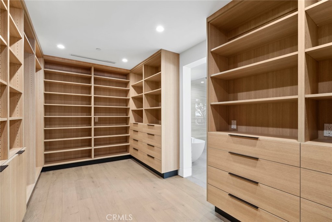
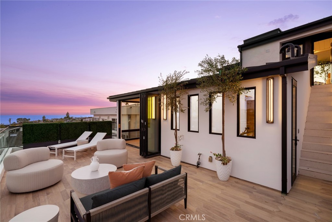
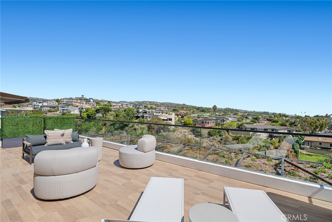
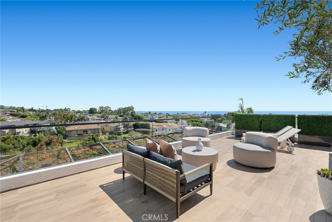
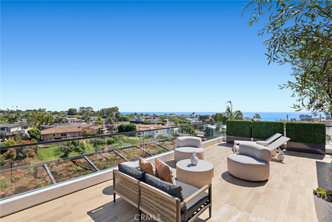
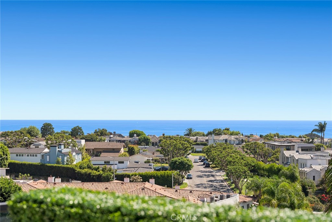
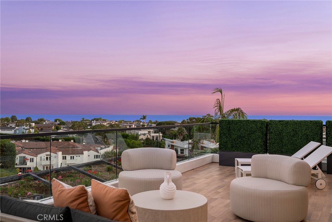
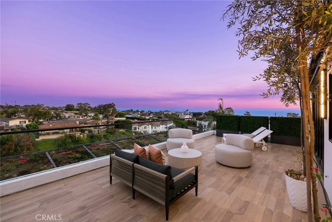
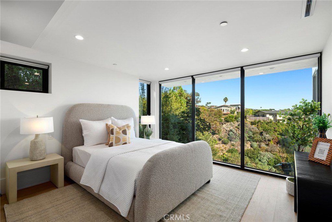
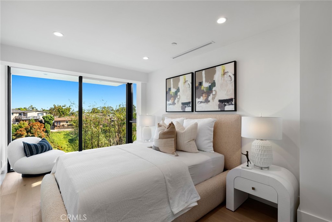
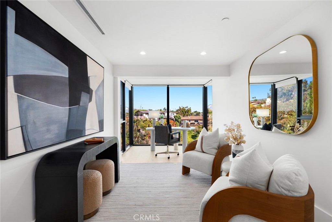
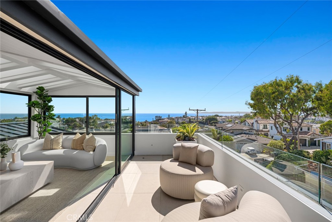
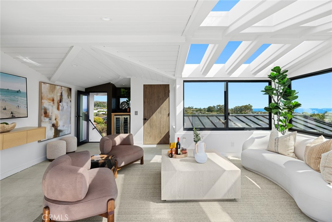
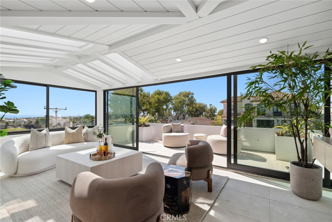
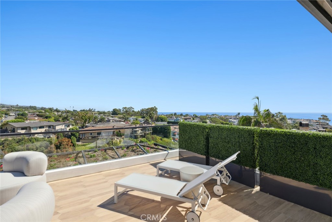
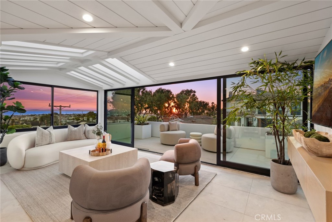
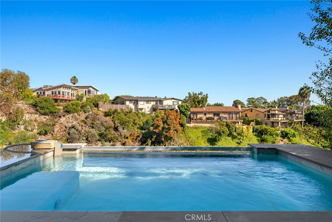
Property Description
Just steps away from the beach, this custom contemporary masterpiece recently underwent a massive renovation. With new doors, floors, cabinetry, closet systems, lighting, decking, and a remastered design, 504 Hazel is a blend of modern elegance and spectacular ocean views. Crafted by Brandon Architects, this unique home boasts 40 feet of frontage overlooking Buck Gully, offering breathtaking vistas of the ocean, canyon, and creek. Enjoy the perfect blend of seclusion and convenience, nestled in a tranquil canyon location on a quiet one-way street while still being close to everything you need. Enter through a private gated courtyard featuring a wall fountain and fire pit and discover a spacious 4-bedroom, 3.5-bath residence that seamlessly integrates indoor and outdoor living with floor-to-ceiling windows and disappearing glass doors. The rooftop deck with its meticulously re-finished cabana provides an additional 325 square feet of space and panoramic ocean and sunset views. A 4-stop Waupaca elevator complements the striking floating staircase while the kitchen dazzles with book-matched Calacatta marble, a floating wine display, and custom cabinetry. On the ground level, entertain in style with a plunge pool and spa designed to extend over the canyon’s edge for a dramatic effect. The master suite occupies its own floor featuring a fireplace-warmed seating area, a built-in coffee station, a sundeck with a succulent garden, a steam shower, and a spacious sunlit custom closet. Tasteful rift white oak flooring and built-ins elegantly complement the artisan stone and tiles. Lutron home automation enhances the efficiency of this premier custom home which stands as a true oasis in the heart of Corona Del Mar. Proximity to premiere schools, fine dining, perfect California beaches, and world class shopping complete this dream home.
Interior Features
| Laundry Information |
| Location(s) |
Inside, Laundry Room |
| Kitchen Information |
| Features |
Kitchen Island, Kitchen/Family Room Combo, Stone Counters, Self-closing Cabinet Doors, Self-closing Drawers |
| Bedroom Information |
| Bedrooms |
4 |
| Bathroom Information |
| Features |
Bathtub, Dual Sinks, Enclosed Toilet, Low Flow Plumbing Fixtures, Stone Counters, Separate Shower, Vanity, Walk-In Shower |
| Bathrooms |
4 |
| Flooring Information |
| Material |
Stone, Wood |
| Interior Information |
| Features |
Beamed Ceilings, Built-in Features, Breakfast Area, Cathedral Ceiling(s), Separate/Formal Dining Room, Elevator, High Ceilings, Open Floorplan, Stone Counters, Recessed Lighting, Wired for Data, Wired for Sound, Primary Suite, Walk-In Closet(s) |
| Cooling Type |
Central Air, Zoned |
Listing Information
| Address |
504 Hazel Drive |
| City |
Corona Del Mar |
| State |
CA |
| Zip |
92625 |
| County |
Orange |
| Listing Agent |
Paul Daftarian DRE #01317949 |
| Co-Listing Agent |
Joe Poppingo DRE #02055583 |
| Courtesy Of |
Luxe Real Estate |
| List Price |
$7,995,000 |
| Status |
Active |
| Type |
Residential |
| Subtype |
Single Family Residence |
| Structure Size |
3,479 |
| Lot Size |
7,040 |
| Year Built |
2020 |
Listing information courtesy of: Paul Daftarian, Joe Poppingo, Luxe Real Estate. *Based on information from the Association of REALTORS/Multiple Listing as of Nov 25th, 2024 at 7:27 PM and/or other sources. Display of MLS data is deemed reliable but is not guaranteed accurate by the MLS. All data, including all measurements and calculations of area, is obtained from various sources and has not been, and will not be, verified by broker or MLS. All information should be independently reviewed and verified for accuracy. Properties may or may not be listed by the office/agent presenting the information.











































