-
Listed Price :
$1,395,000
-
Beds :
4
-
Baths :
3
-
Property Size :
2,517 sqft
-
Year Built :
1984
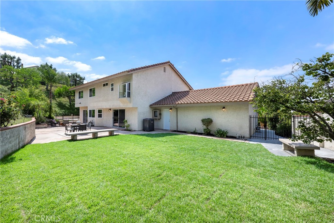
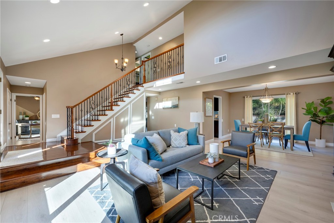
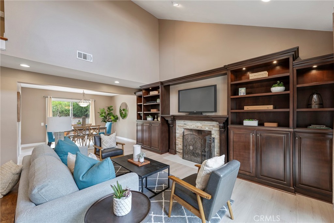
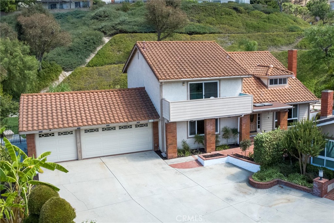
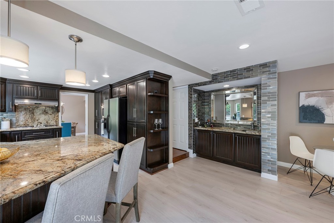
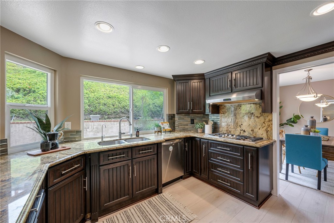
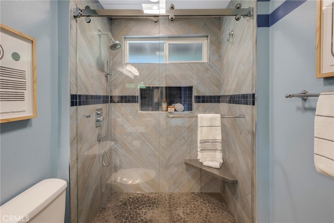
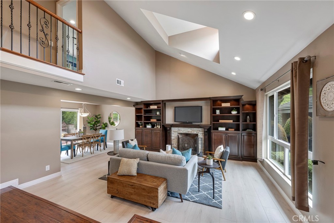
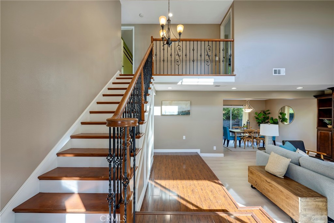
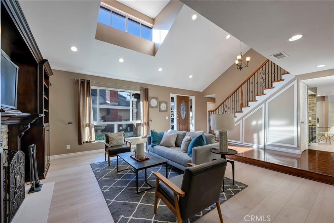
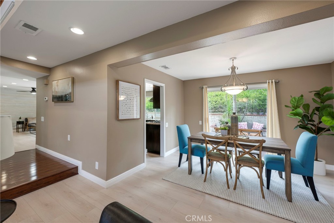
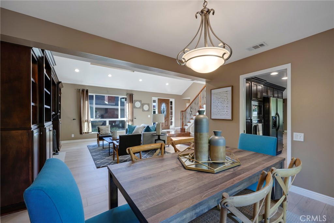
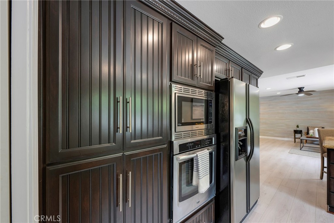
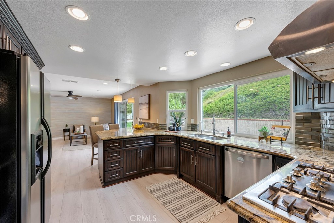
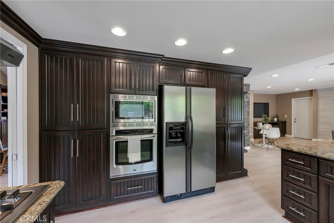
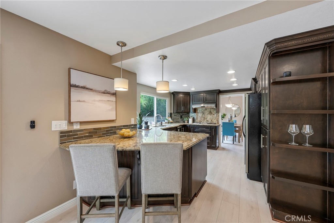
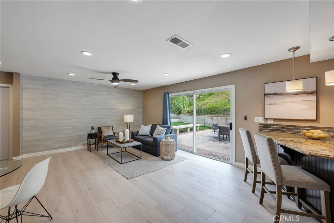
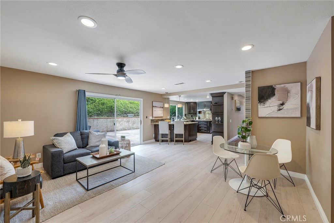
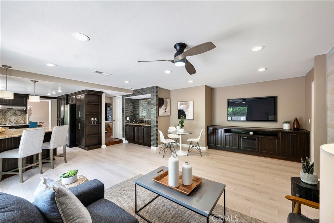
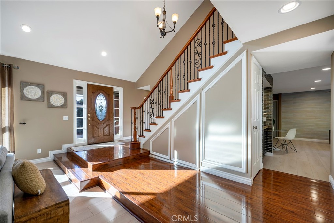
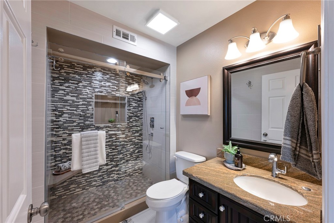
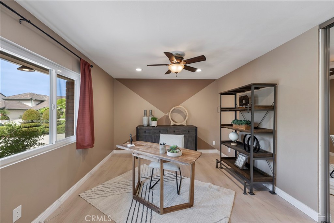
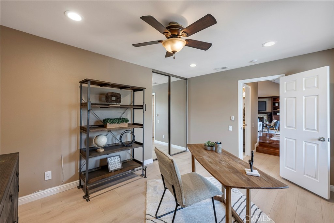
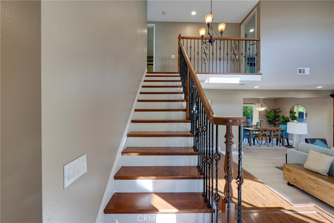
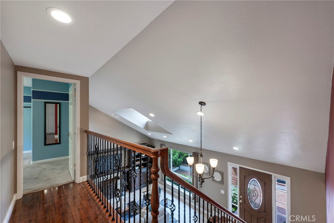
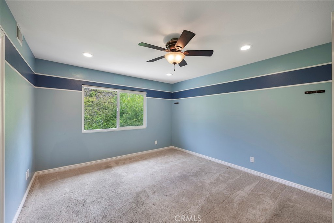
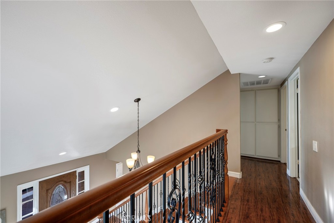
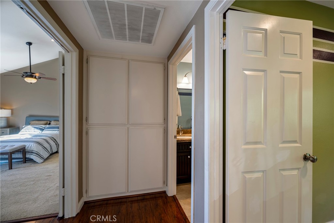
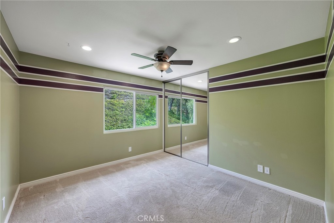
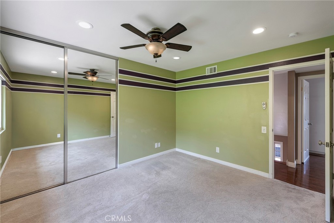
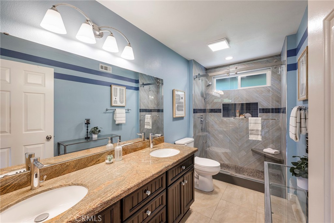
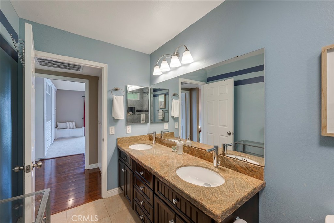
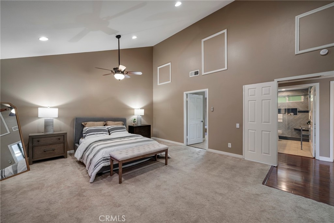
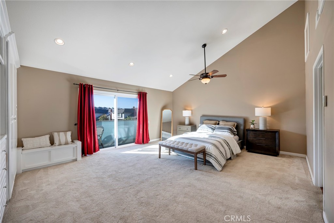
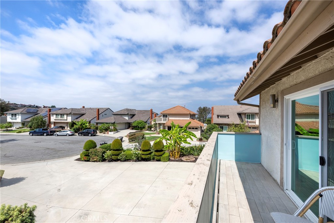
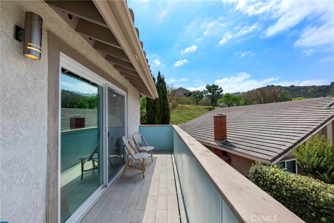
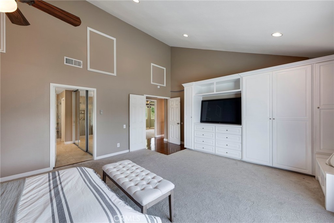
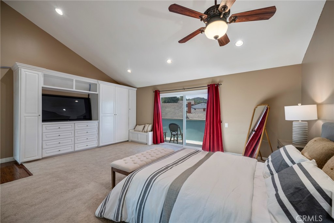
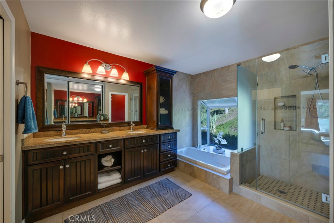
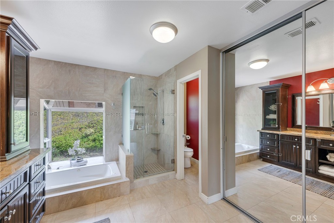
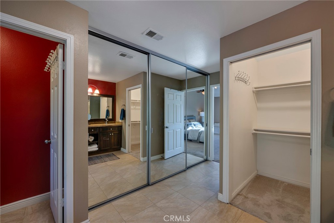
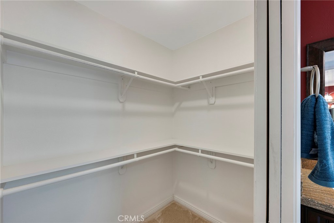
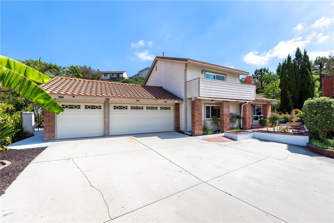
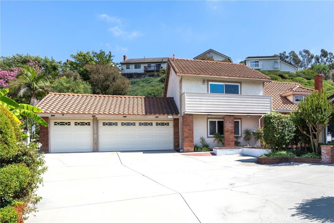
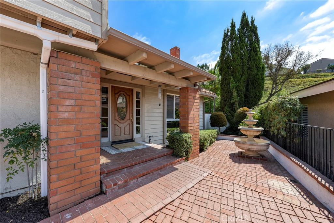
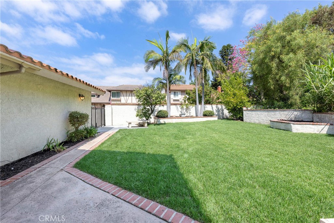
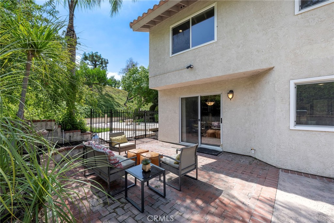
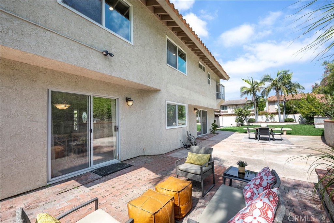
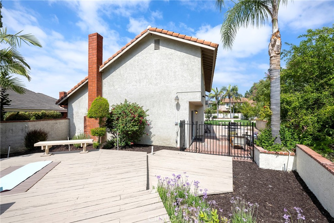
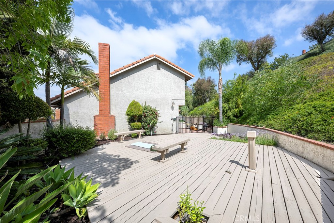
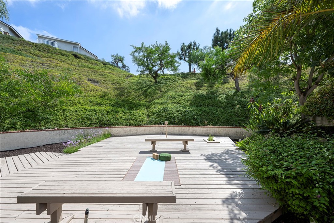
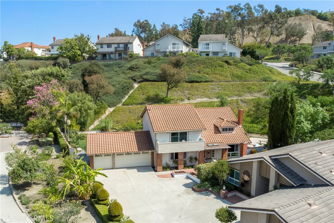
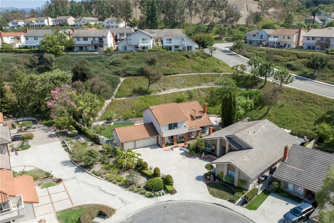
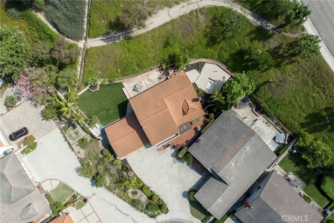
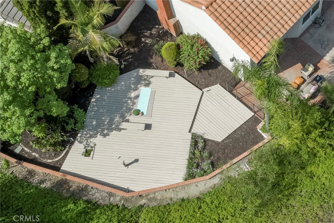
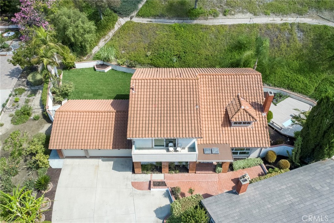
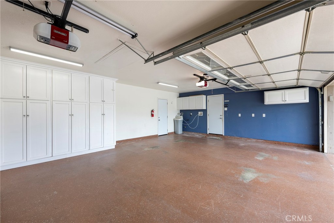
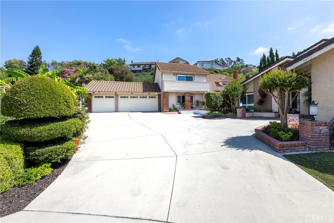
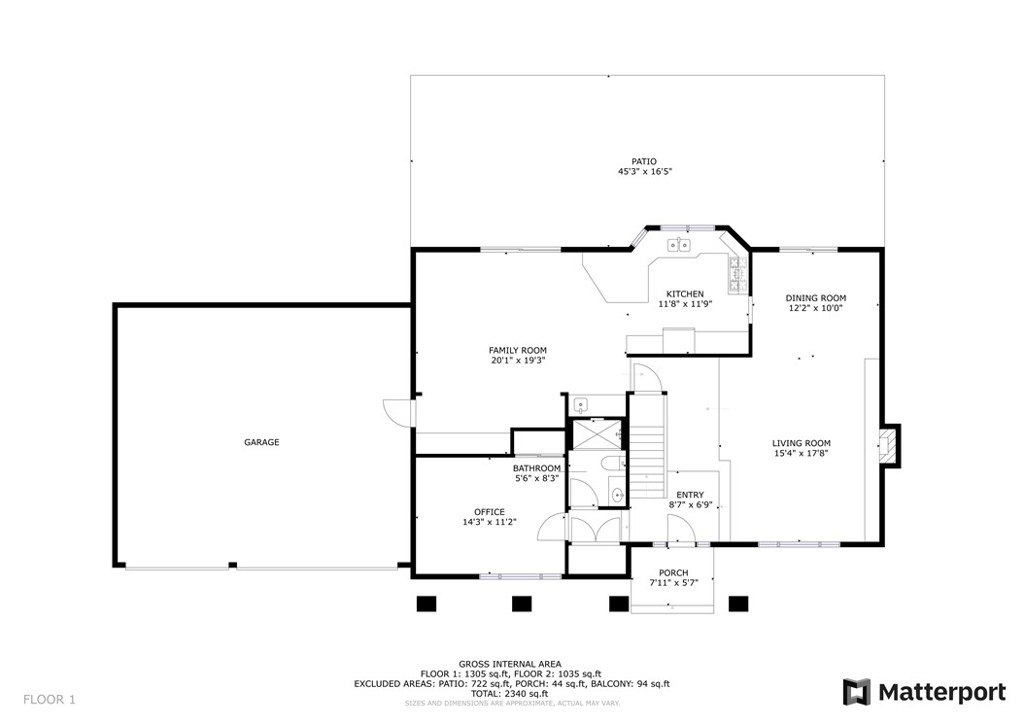
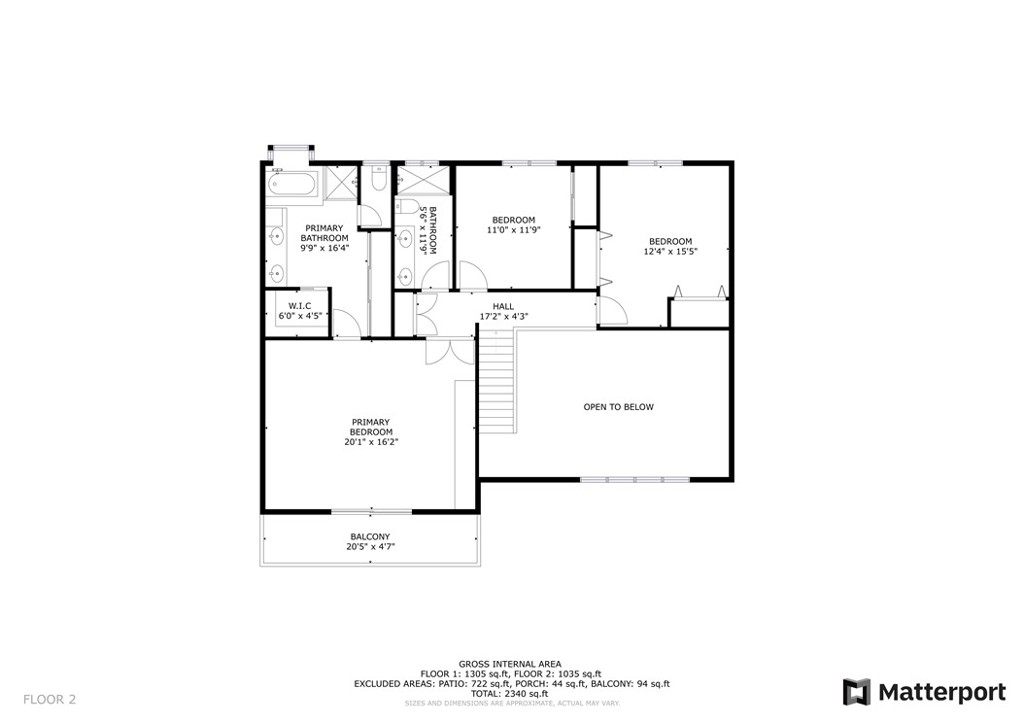
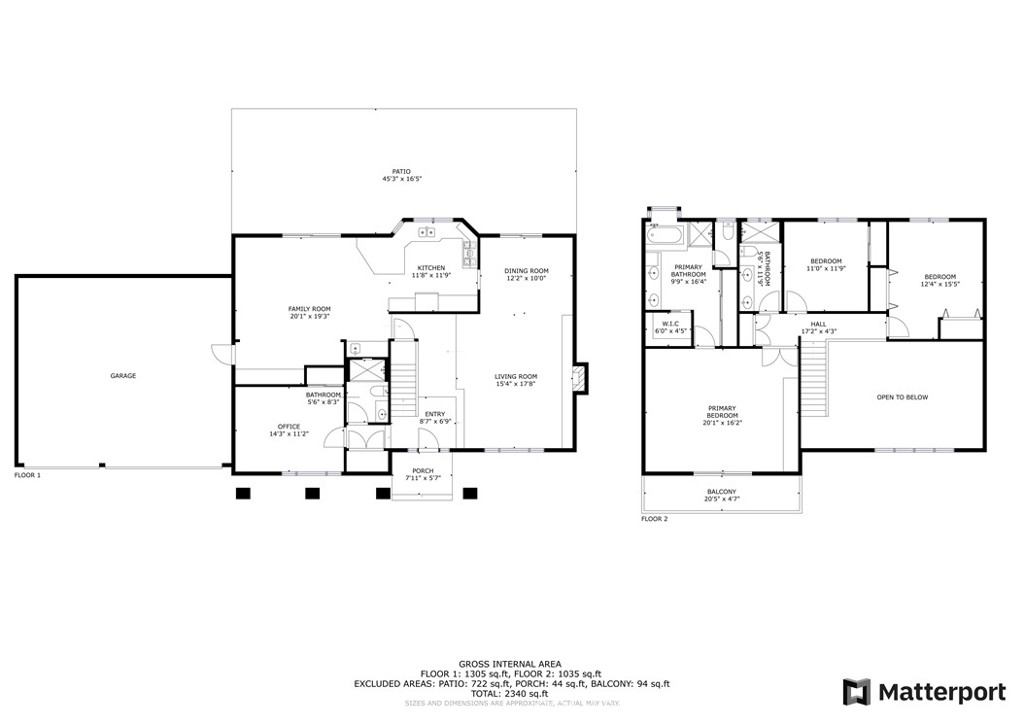
Property Description
Here it is! Your multi-generational dream home, perfectly situated at the end of a peaceful double cul-de-sac with an expansive backyard that has ADU potential, in the prestigious Ridge View community of Anaheim Hills! This thoughtfully renovated home leaves no detail spared, featuring custom maple cabinetry, hidden storage compartments, laminate flooring, updated dual-paned windows, and LED dimmable recessed lighting throughout; every inch has been designed for both style and functionality.
The remodeled kitchen is complete with custom cabinetry, granite countertops, a reverse osmosis filtration system, a breakfast bar, and a versatile coffee/cocktail bar — perfect for starting your day or winding down in the evening. Adjacent, the family room showcases a stylish accent wall and additional custom cabinetry, ideal for relaxing or entertaining.
In the living room, vaulted ceilings and a gas fireplace welcome you into a warm, sophisticated atmosphere, complemented by beautifully crafted cabinetry.
The main-level bedroom and beautifully renovated full bathroom offer versatility for guests, an office, or multi-generational living.
Upstairs, you’ll find two secondary bedrooms, another beautifully updated bathroom, and the expansive master retreat with vaulted ceilings, abundant custom storage, a private balcony, and an ensuite bathroom. The luxurious ensuite bath offers a jetted soaking tub, a separate walk-in shower, and elegant finishes that create a spa-like atmosphere.
Additional upgraded amenities include a new A/C condenser, water softener, hardwired ethernet throughout, and a 240V outlet in the three-car garage with epoxy flooring. The 32,000 sqft lot offers space for a pool or possibly an ADU, complemented by a grassy area, automatic irrigation, and a serene decked sitting area.
The HOA provides access to a newly renovated pool, clubhouse, and tennis courts. Close to Anaheim Hills Golf Course, Anaheim Hills Saddle Club, Anaheim Hills Elementary School, Oak Canyon Nature Center, trails, easy highway access, and more; YOU WON'T WANT TO MISS THIS OPPORTUNITY!
Interior Features
| Laundry Information |
| Location(s) |
In Garage |
| Kitchen Information |
| Features |
Granite Counters, Remodeled, Self-closing Cabinet Doors, Self-closing Drawers, Updated Kitchen |
| Bedroom Information |
| Features |
Bedroom on Main Level |
| Bedrooms |
4 |
| Bathroom Information |
| Features |
Bathroom Exhaust Fan, Jetted Tub, Remodeled, Upgraded, Walk-In Shower |
| Bathrooms |
3 |
| Flooring Information |
| Material |
Laminate |
| Interior Information |
| Features |
Wet Bar, Breakfast Bar, Balcony, Ceiling Fan(s), Cathedral Ceiling(s), Separate/Formal Dining Room, Granite Counters, Storage, Bedroom on Main Level, Primary Suite, Walk-In Closet(s) |
| Cooling Type |
Central Air |
Listing Information
| Address |
6440 E Oakview Lane |
| City |
Anaheim Hills |
| State |
CA |
| Zip |
92807 |
| County |
Orange |
| Listing Agent |
Mike Weller DRE #01846714 |
| Co-Listing Agent |
Shannon Stella DRE #02123969 |
| Courtesy Of |
Keller Williams Realty |
| List Price |
$1,395,000 |
| Status |
Active |
| Type |
Residential |
| Subtype |
Single Family Residence |
| Structure Size |
2,517 |
| Lot Size |
32,300 |
| Year Built |
1984 |
Listing information courtesy of: Mike Weller, Shannon Stella, Keller Williams Realty. *Based on information from the Association of REALTORS/Multiple Listing as of Nov 24th, 2024 at 11:28 PM and/or other sources. Display of MLS data is deemed reliable but is not guaranteed accurate by the MLS. All data, including all measurements and calculations of area, is obtained from various sources and has not been, and will not be, verified by broker or MLS. All information should be independently reviewed and verified for accuracy. Properties may or may not be listed by the office/agent presenting the information.





























































