15552 Placid Circle, Huntington Beach, CA 92647
-
Listed Price :
$1,675,000
-
Beds :
5
-
Baths :
4
-
Property Size :
2,520 sqft
-
Year Built :
1972
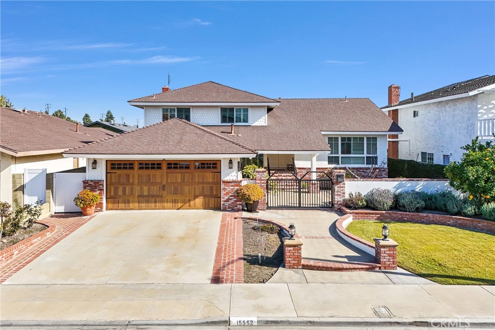
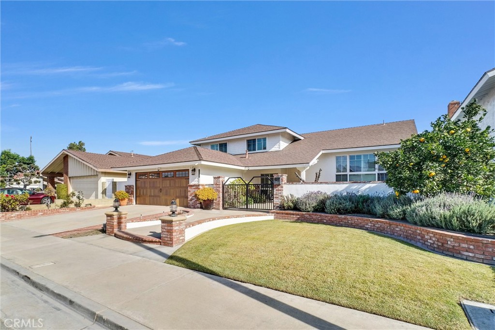
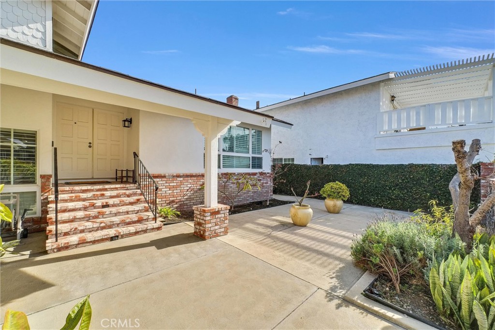
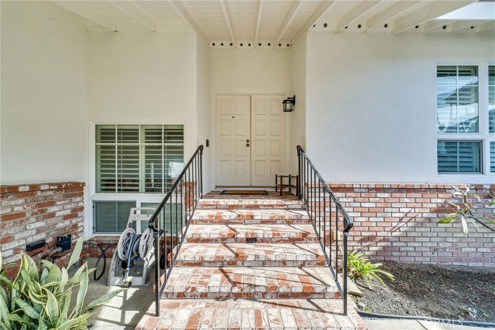
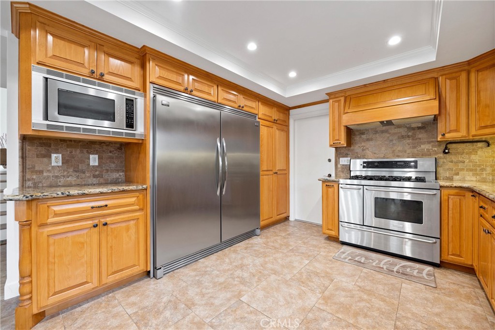
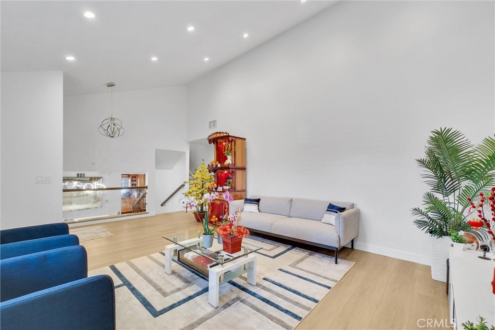
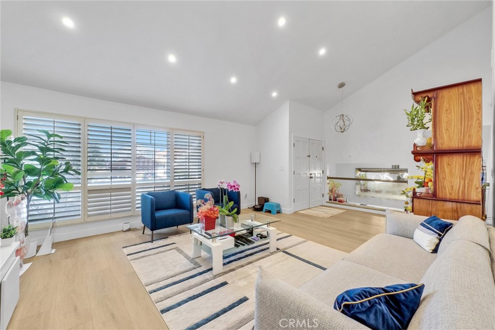
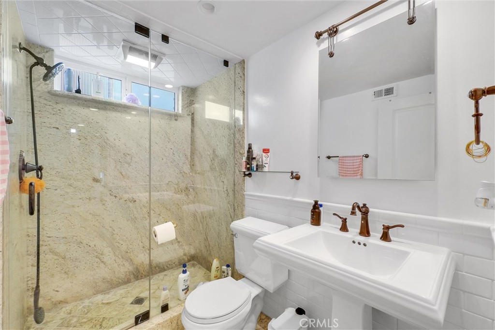
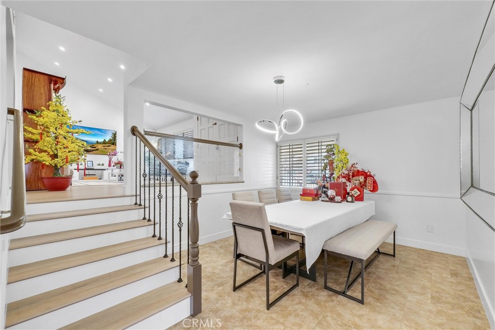
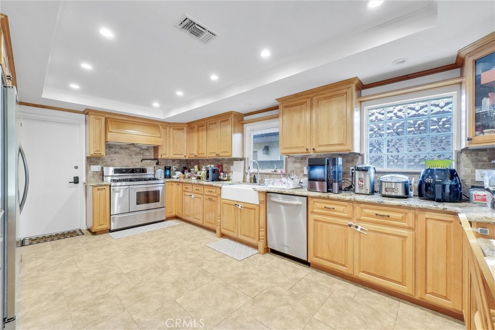
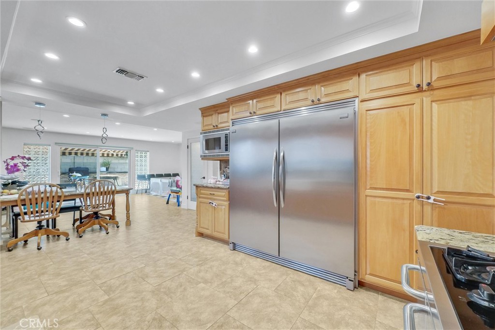
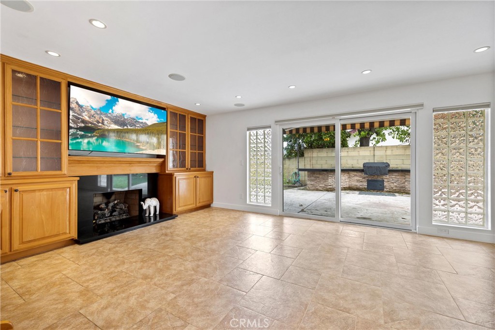
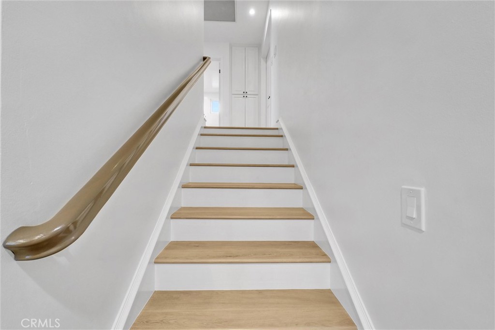
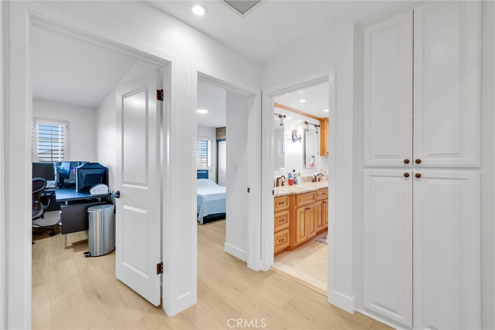
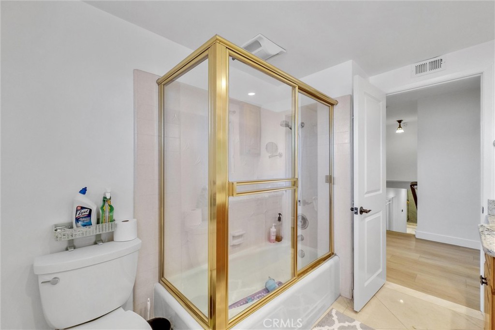
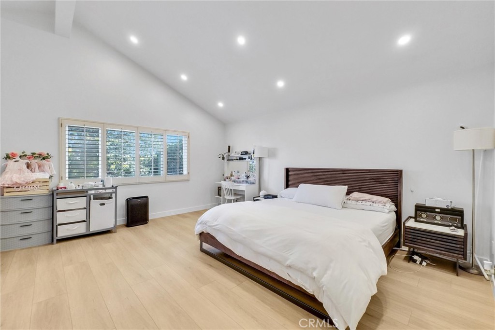
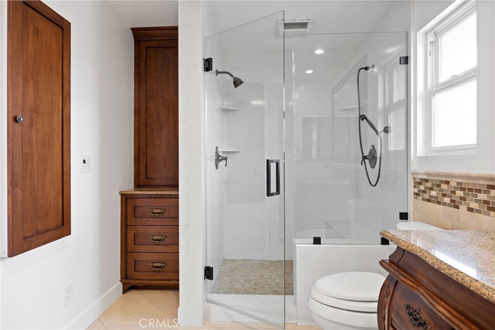
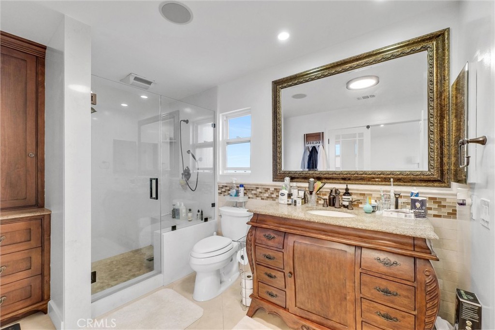
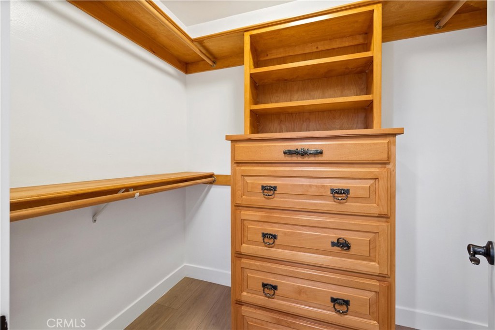
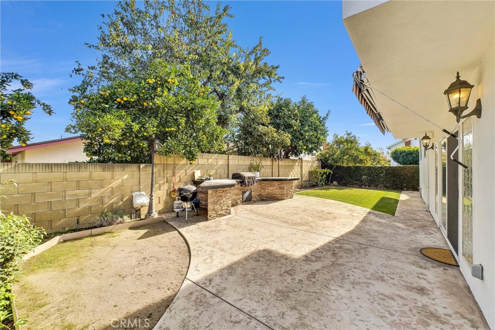
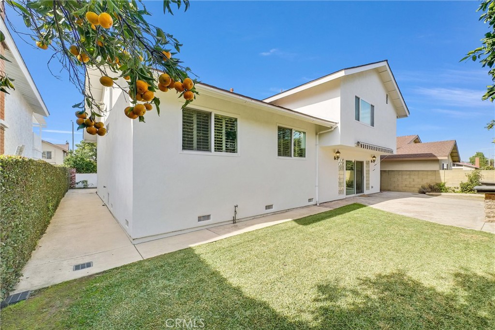
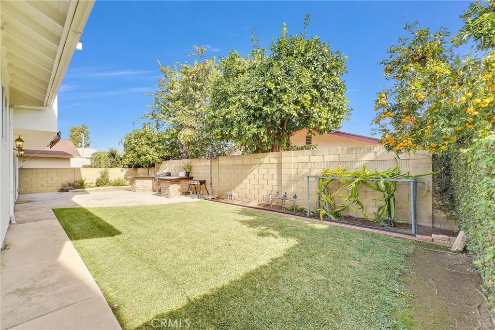
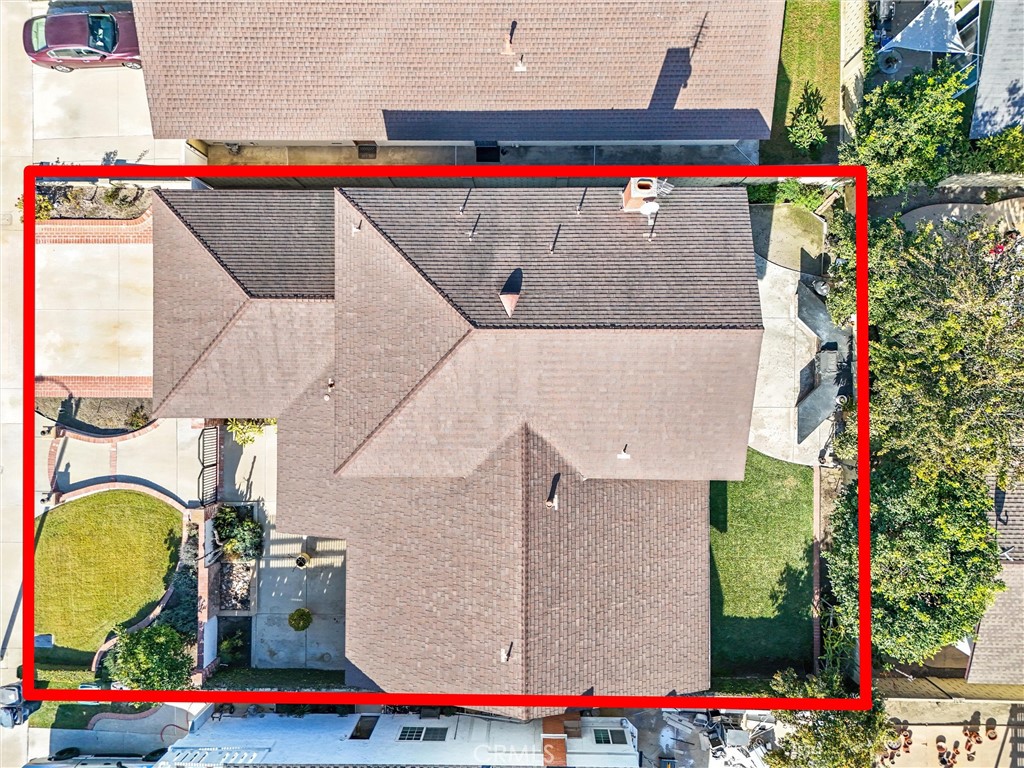
Property Description
A MUST SEE HOME!!! Located in a beautiful and quiet neighborhood with Ducks Pond and park, this recently remodeled and contemporary home on a cul-de-sac street. This home features 5 bed/3bath, (3) zoned heating and air conditioning, recess LED lighting, cathedral ceilings, expertly installed custom cabinets, new luxury vinyl flooring and stairs, new interior exterior paints, double paned windows. Double French Doors open to a wonderful cathedral ceiling living room, front and rear patios are large and designed for entertaining and open space. Rear patio is expansive with concrete, grass, and dining al fresco appointments. Bathrooms are remodeled and absolutely beautiful in all details. Kitchen is a contemporary dream with breakfast bar opens to family room with large gas and wood burning fireplace. Very convenience location with just a couple minutes drive to freeway 405, Mall, shops, beach, parks...Make this beautiful home your!!!
Interior Features
| Laundry Information |
| Location(s) |
Washer Hookup, Gas Dryer Hookup, In Garage |
| Kitchen Information |
| Features |
Galley Kitchen, Granite Counters, Kitchen Island, Kitchen/Family Room Combo |
| Bedroom Information |
| Bedrooms |
5 |
| Bathroom Information |
| Bathrooms |
4 |
| Flooring Information |
| Material |
Vinyl |
| Interior Information |
| Features |
Cathedral Ceiling(s), Granite Counters, Multiple Staircases, Pantry, Recessed Lighting, Galley Kitchen, Walk-In Closet(s) |
| Cooling Type |
Central Air, Gas, Zoned |
Listing Information
| Address |
15552 Placid Circle |
| City |
Huntington Beach |
| State |
CA |
| Zip |
92647 |
| County |
Orange |
| Listing Agent |
Trinh Nguyen DRE #01795600 |
| Courtesy Of |
T-Max Realty |
| List Price |
$1,675,000 |
| Status |
Active |
| Type |
Residential |
| Subtype |
Single Family Residence |
| Structure Size |
2,520 |
| Lot Size |
6,000 |
| Year Built |
1972 |
Listing information courtesy of: Trinh Nguyen, T-Max Realty. *Based on information from the Association of REALTORS/Multiple Listing as of Dec 5th, 2024 at 3:50 AM and/or other sources. Display of MLS data is deemed reliable but is not guaranteed accurate by the MLS. All data, including all measurements and calculations of area, is obtained from various sources and has not been, and will not be, verified by broker or MLS. All information should be independently reviewed and verified for accuracy. Properties may or may not be listed by the office/agent presenting the information.























