-
Listed Price :
$1,595,000
-
Beds :
4
-
Baths :
3
-
Property Size :
2,561 sqft
-
Year Built :
1995
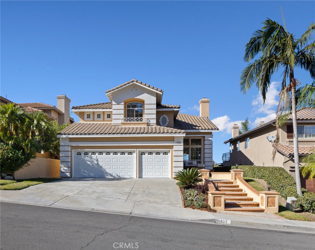
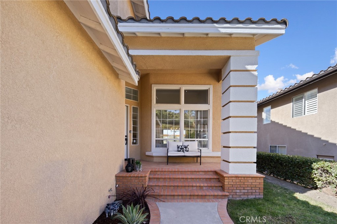
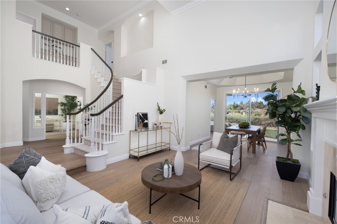
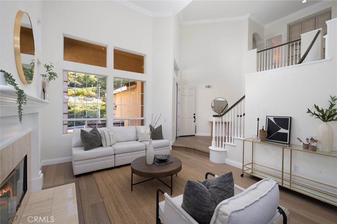
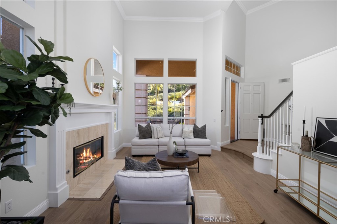
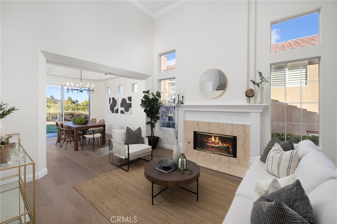
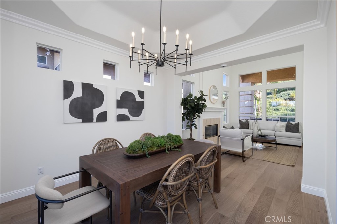
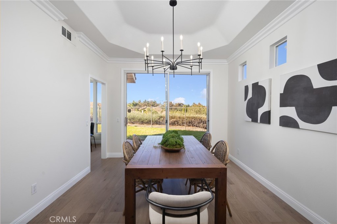
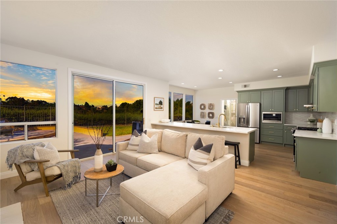
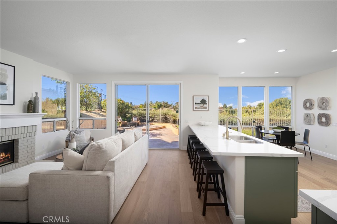
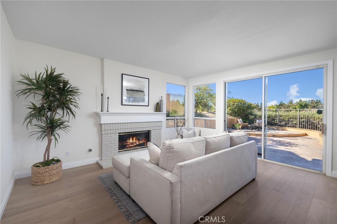
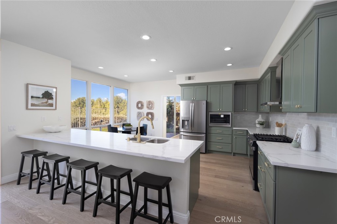
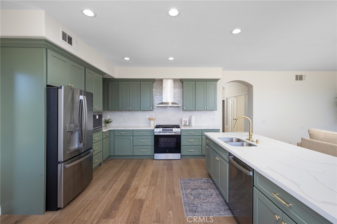
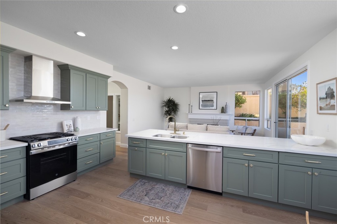
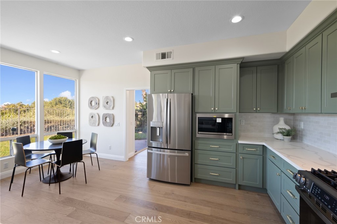
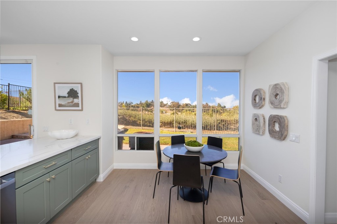
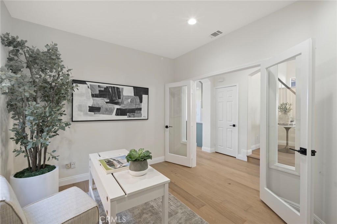
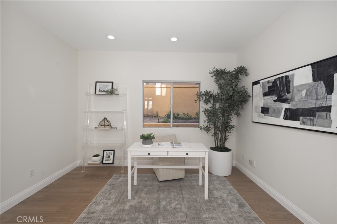
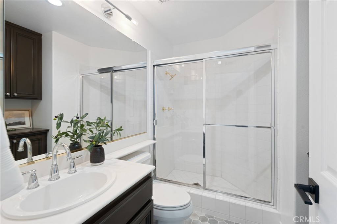
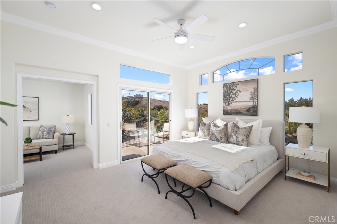
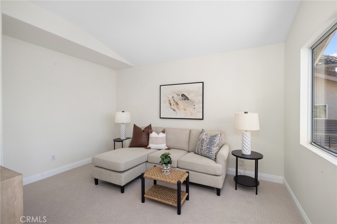
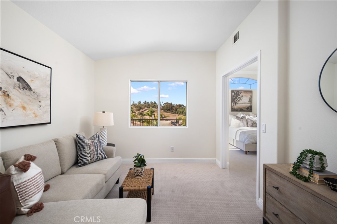
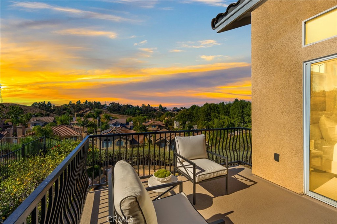
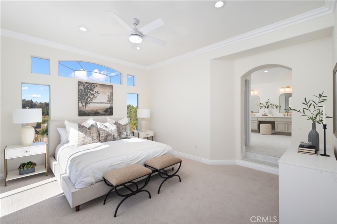
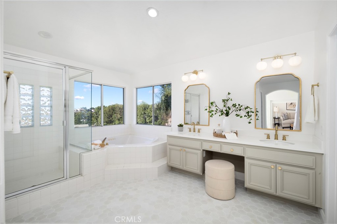
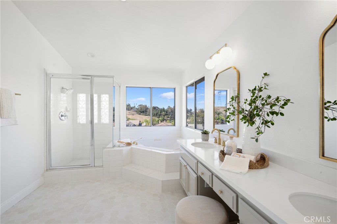
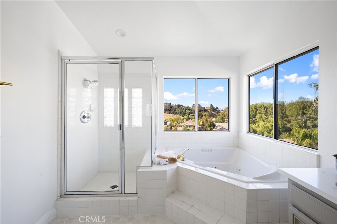
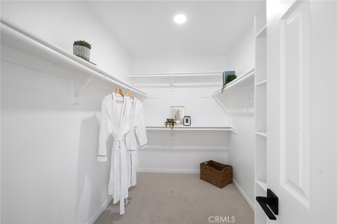
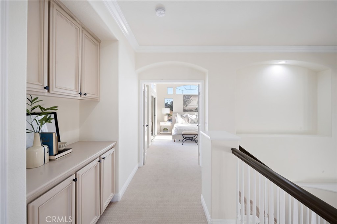
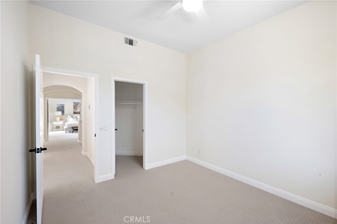
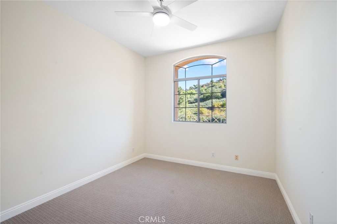
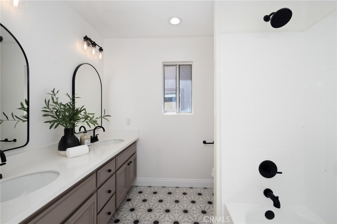
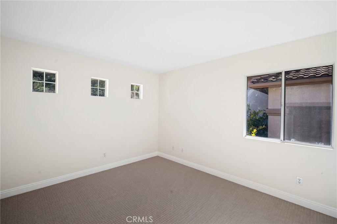
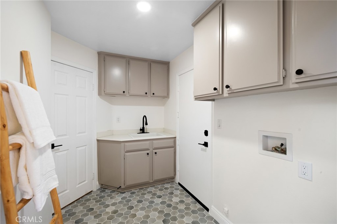
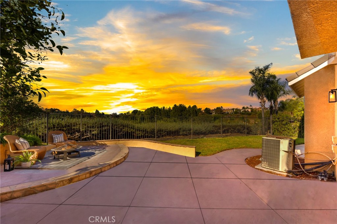
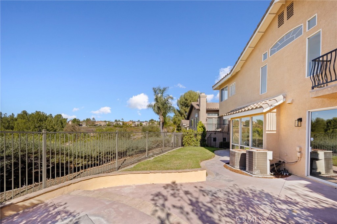
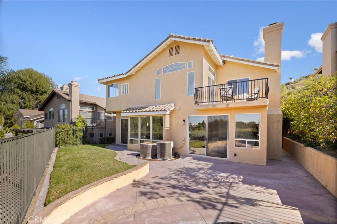
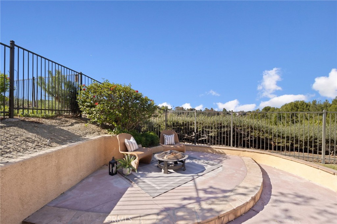
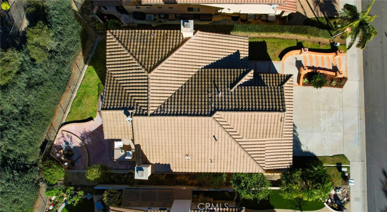
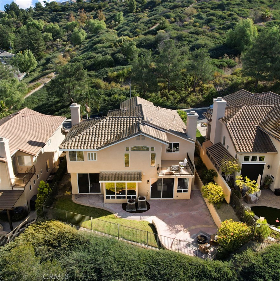
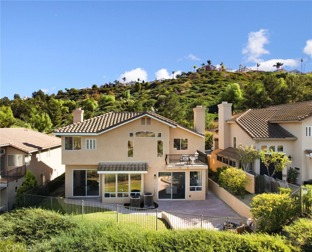
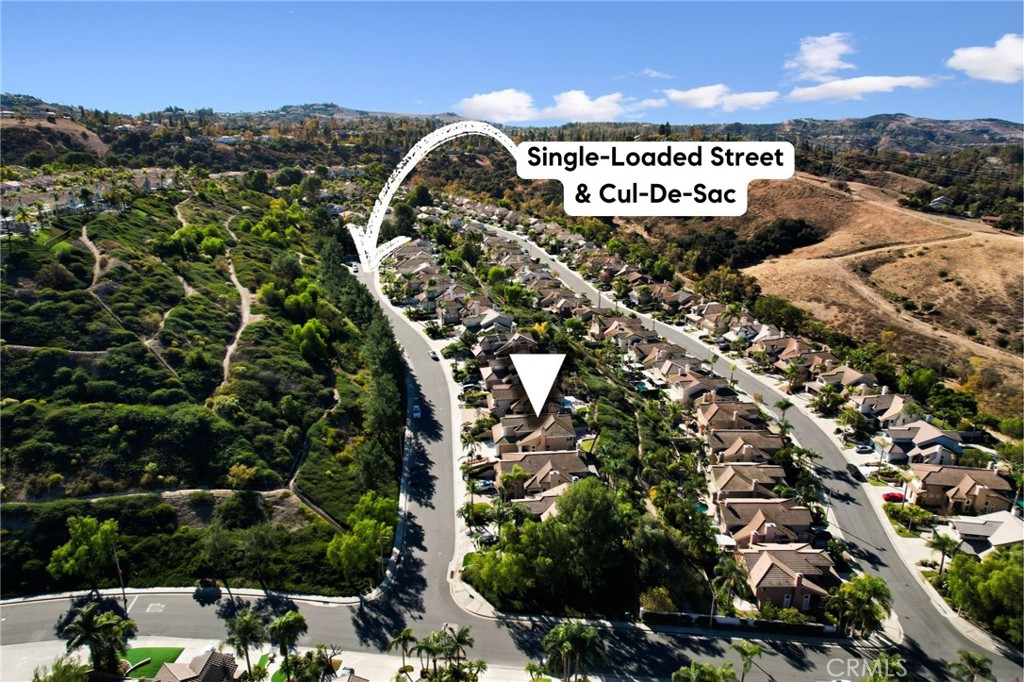
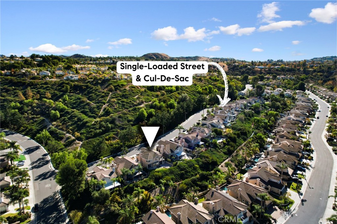
Property Description
Panoramic views, new updates including a gourmet kitchen, a main floor bedroom with full bathroom, and an oversized primary retreat, set this home apart. This sprawling, newly renovated, 4 bedroom, 3 bathroom, view-home, has just been reimagined with beautiful engineered hardwood flooring, fresh paint, a brand new kitchen, bathroom updates, new lighting, new baseboards and new low pile carpet upstairs. Natural light pours into the airy living room, accentuated by soaring ceilings, fireplace and a grand staircase.The brand new chef’s kitchen, framed by the captivating hillside views, showcases new cabinets, elegant quartz countertop, custom backsplash, giant island peninsula, new stainless-steel appliance package, new sink and faucet, and designer cabinet pulls. The picturesque views from the dining room create the perfect backdrop for dinner parties, holiday soirees or serene evenings at home. The spacious family room is complete with cozy fireplace and views of the yard and hills. Rounding out the first floor, a main floor bedroom with full bathroom, makes for an ideal office or guest room. Upstairs, the oversized primary retreat has an additional loft area, ideal for an office, workout space or nursery, and it’s own private balcony showcasing stunning views. The primary retreat boasts new carpet, new ceiling fan, two closets including a large walk-in closet, and an oversized bathroom en suite with dual sink vanity, new floor tile, elegant gold hardware, new light bars, mirrors, soaking tub and walk-in shower. Down the hall, two additional bedrooms. The hall bathroom has been updated with designer floor tile, hardware, mirrors, fixtures and light bars. Enjoy watching the sun set from your own private balcony or hosting parties in the low-maintenance backyard, complete with your own citrus trees, framed by picturesque views. There is a spacious main floor laundry area with new tile, cabinets and a sink. Three-car garage with direct access into the home and large driveway. Located within a coveted Anaheim Hills neighborhood, on a single-loaded cul-de-sac street, make this home an idyllic and private location. Zoned to award-winning schools, close to parks, hiking trails, fine dining, shopping and transportation. This peaceful location, paired with breathtaking views, and tasteful updates, is not to be missed.
Interior Features
| Laundry Information |
| Location(s) |
Washer Hookup, Gas Dryer Hookup, Inside |
| Kitchen Information |
| Features |
Kitchen Island, Kitchen/Family Room Combo, Pots & Pan Drawers, Quartz Counters, Remodeled, Self-closing Cabinet Doors, Self-closing Drawers, Updated Kitchen, Walk-In Pantry |
| Bedroom Information |
| Features |
Bedroom on Main Level |
| Bedrooms |
4 |
| Bathroom Information |
| Features |
Bathroom Exhaust Fan, Bathtub, Dual Sinks, Enclosed Toilet, Full Bath on Main Level, Jetted Tub, Linen Closet, Quartz Counters, Remodeled, Soaking Tub |
| Bathrooms |
3 |
| Flooring Information |
| Material |
Carpet, Tile, Wood |
| Interior Information |
| Features |
Breakfast Bar, Balcony, Crown Molding, Cathedral Ceiling(s), Separate/Formal Dining Room, Eat-in Kitchen, High Ceilings, In-Law Floorplan, Open Floorplan, Quartz Counters, Recessed Lighting, Bedroom on Main Level, Entrance Foyer, Primary Suite, Walk-In Closet(s) |
| Cooling Type |
Central Air |
Listing Information
| Address |
925 S Wildrose Lane |
| City |
Anaheim Hills |
| State |
CA |
| Zip |
92808 |
| County |
Orange |
| Listing Agent |
Paige Hill DRE #02061887 |
| Courtesy Of |
Compass |
| List Price |
$1,595,000 |
| Status |
Active |
| Type |
Residential |
| Subtype |
Single Family Residence |
| Structure Size |
2,561 |
| Lot Size |
5,500 |
| Year Built |
1995 |
Listing information courtesy of: Paige Hill, Compass. *Based on information from the Association of REALTORS/Multiple Listing as of Nov 25th, 2024 at 1:20 AM and/or other sources. Display of MLS data is deemed reliable but is not guaranteed accurate by the MLS. All data, including all measurements and calculations of area, is obtained from various sources and has not been, and will not be, verified by broker or MLS. All information should be independently reviewed and verified for accuracy. Properties may or may not be listed by the office/agent presenting the information.











































