25671 Le Parc , #30, Lake Forest, CA 92630
-
Listed Price :
$625,000
-
Beds :
2
-
Baths :
2
-
Property Size :
1,003 sqft
-
Year Built :
1983
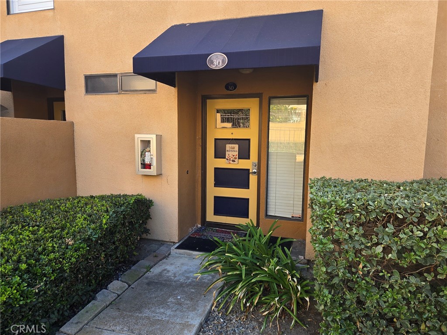
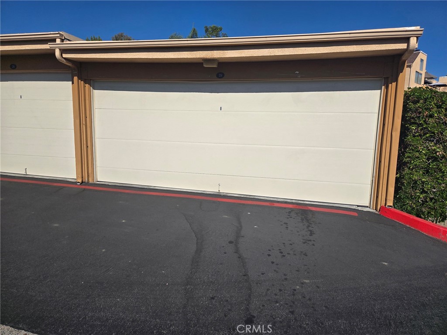
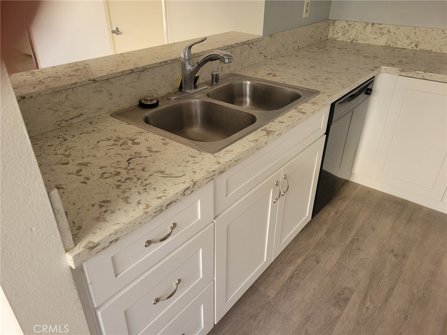
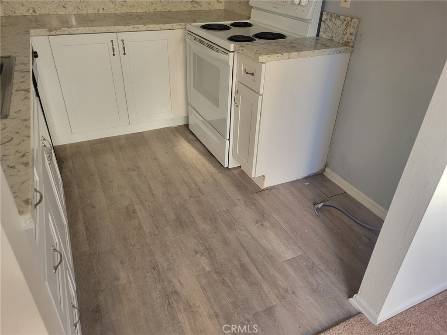
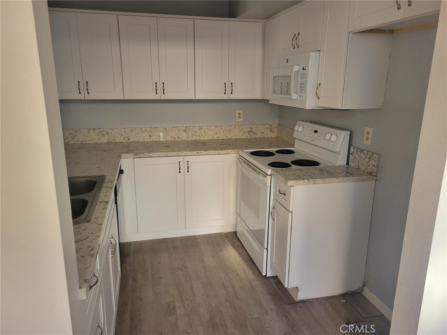
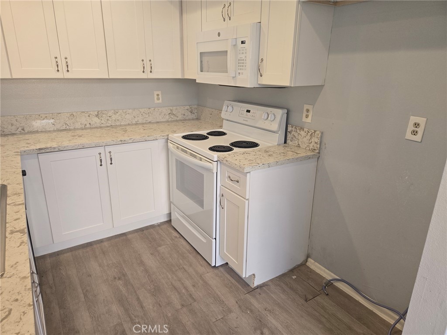
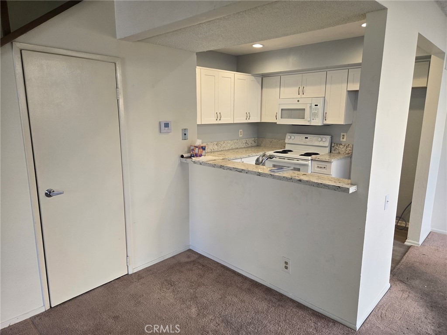
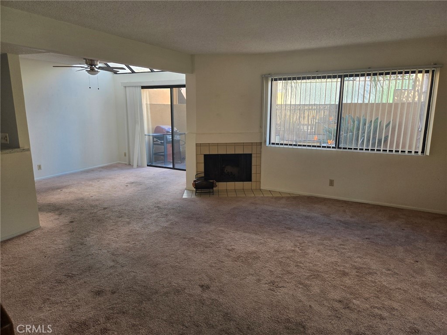
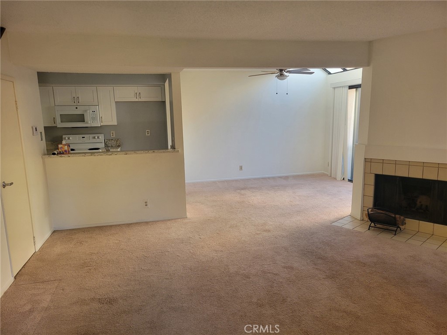
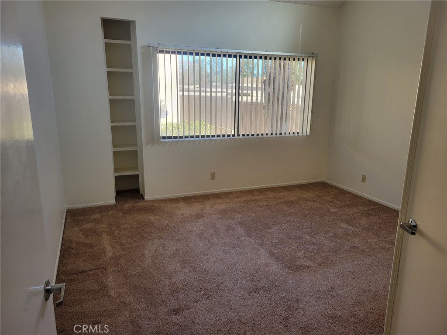
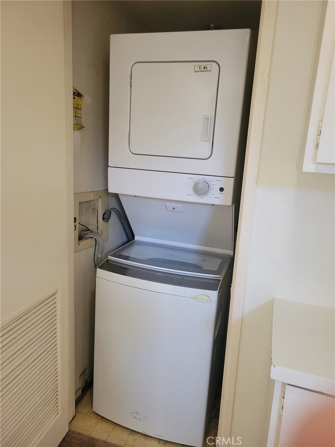
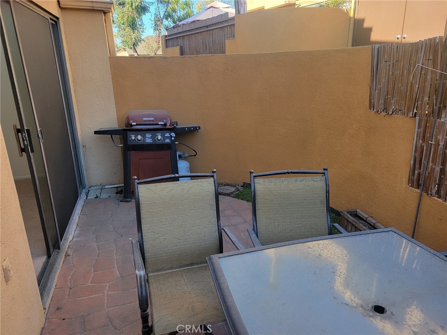
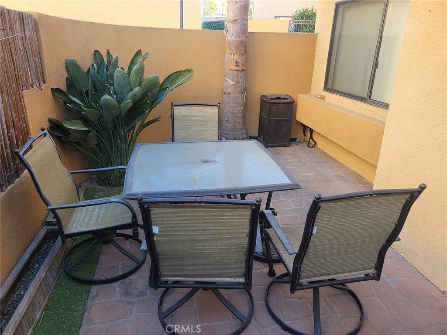
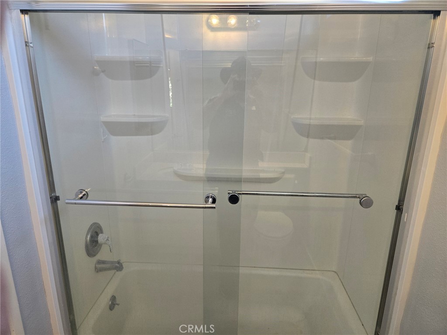
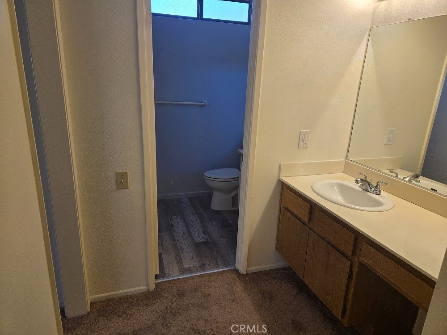
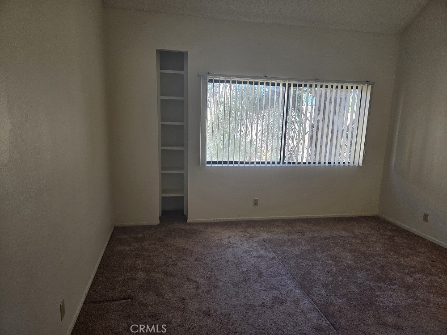
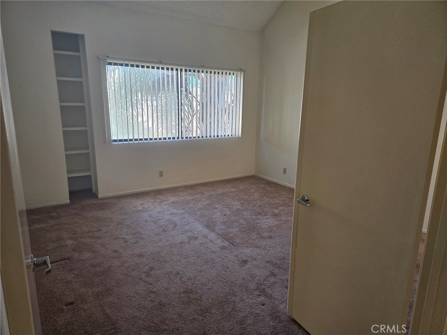
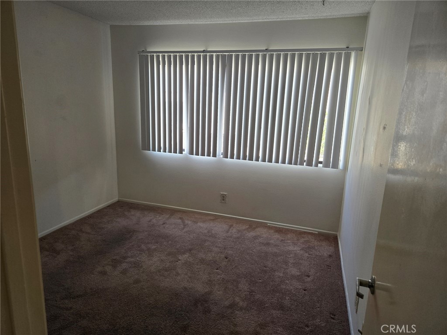
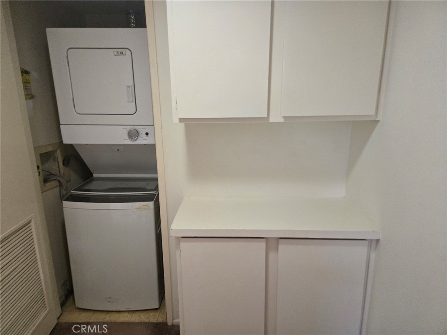
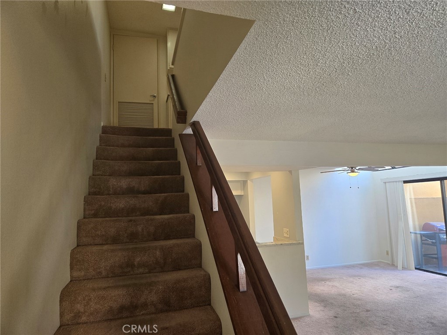
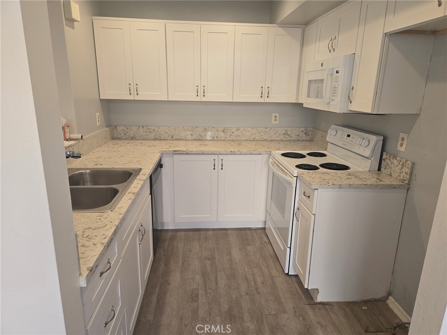
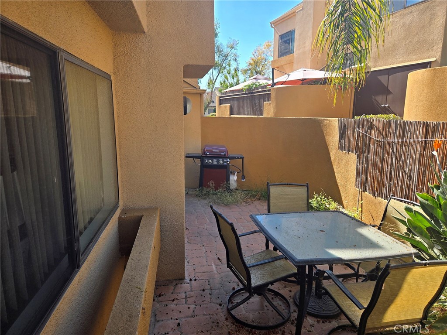
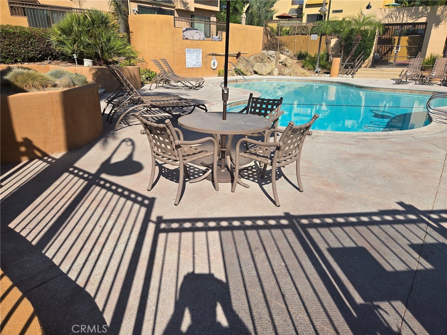
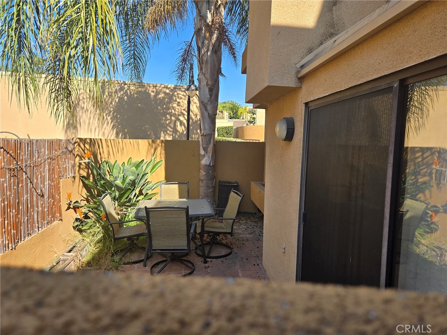
Property Description
Lovely end unit townhome in very good condition. The kitchen was remodeled a couple of years ago and has newer appliances and cabinets. The two large bedrooms are on the upper level and share the full bath which has also been remodeled with new flooring, new sink and cabinets and a FULL TUB and SHOWER replacement.
The lower level contains the spacious living room and a nice sized dining area, with the fireplace dividing those areas. There is a large half bath on the main level. Directly off the dining area is the glass door leading to a very private rear yard, just right for entertaining.
This unit also has a full two car garage just steps from the front door, very convenient. The garage is oversized with storage shelves built in and a garage door opener.
This unit is a great bargain, better hurry
Interior Features
| Laundry Information |
| Location(s) |
Laundry Closet, Stacked |
| Bedroom Information |
| Bedrooms |
2 |
| Bathroom Information |
| Bathrooms |
2 |
| Flooring Information |
| Material |
Carpet, Vinyl |
| Interior Information |
| Features |
Breakfast Area, High Ceilings, Open Floorplan, Unfurnished, All Bedrooms Up |
| Cooling Type |
Central Air |
| Heating Type |
Central, Forced Air |
Listing Information
| Address |
25671 Le Parc , #30 |
| City |
Lake Forest |
| State |
CA |
| Zip |
92630 |
| County |
Orange |
| Listing Agent |
Steve Wetherbee DRE #00494304 |
| Courtesy Of |
Wethergage Management Inc |
| List Price |
$625,000 |
| Status |
Active |
| Type |
Residential |
| Subtype |
Condominium |
| Structure Size |
1,003 |
| Lot Size |
N/A |
| Year Built |
1983 |
Listing information courtesy of: Steve Wetherbee, Wethergage Management Inc. *Based on information from the Association of REALTORS/Multiple Listing as of Feb 12th, 2025 at 6:16 PM and/or other sources. Display of MLS data is deemed reliable but is not guaranteed accurate by the MLS. All data, including all measurements and calculations of area, is obtained from various sources and has not been, and will not be, verified by broker or MLS. All information should be independently reviewed and verified for accuracy. Properties may or may not be listed by the office/agent presenting the information.
























