106 Panorama, Coto de Caza, CA 92679
-
Listed Price :
$5,495,000
-
Beds :
5
-
Baths :
6
-
Property Size :
4,490 sqft
-
Year Built :
1999
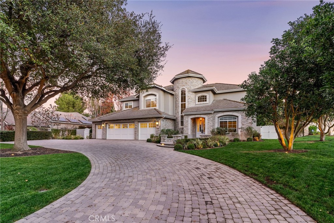
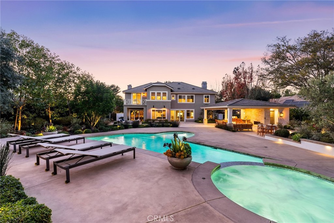
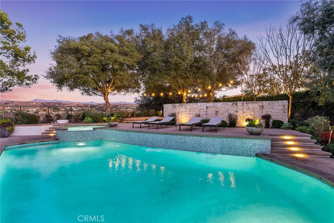
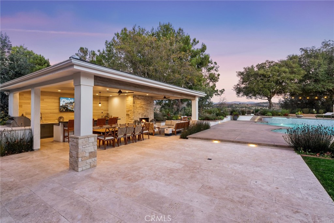
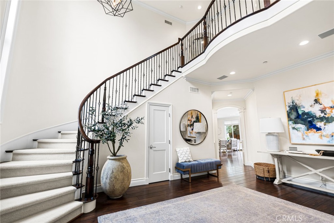

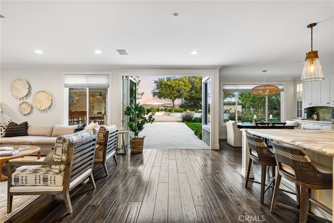
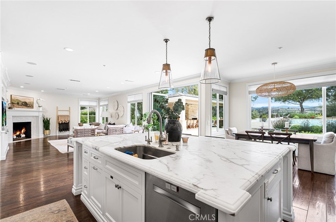
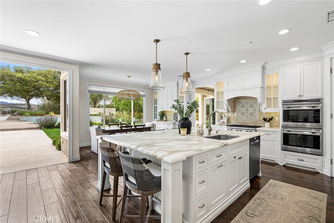
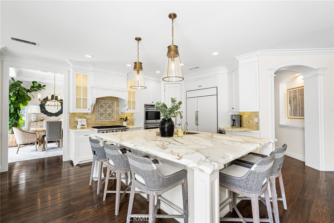
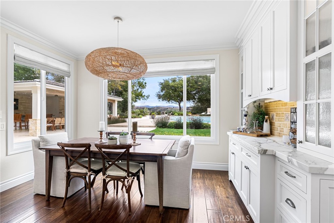
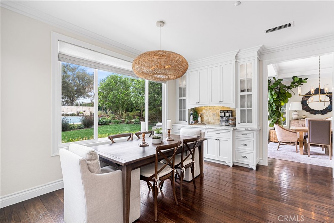
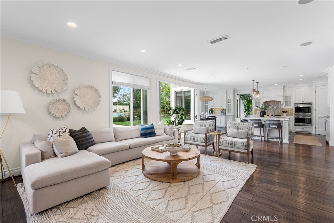
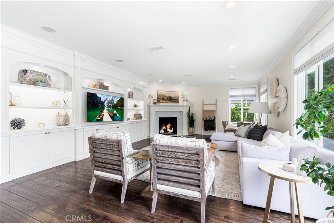
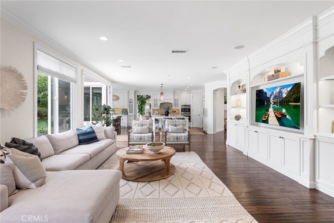
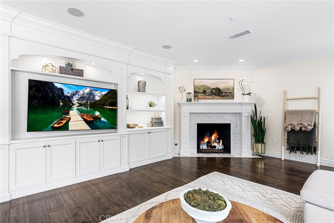
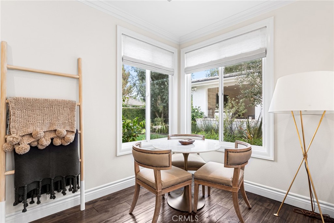
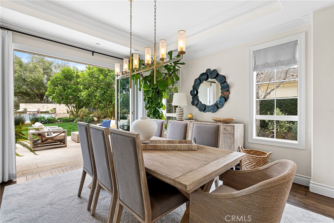
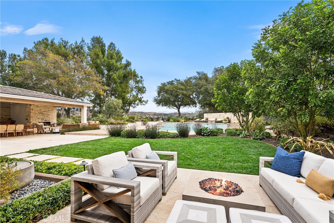
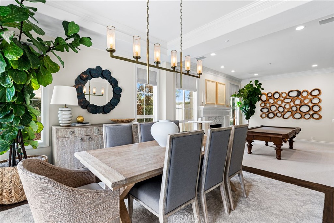
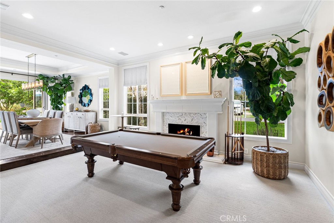
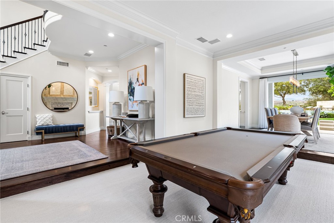
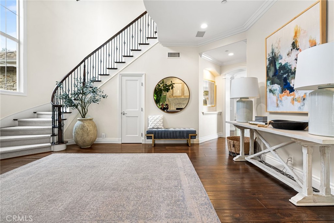
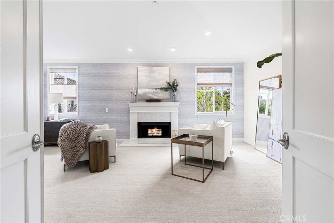
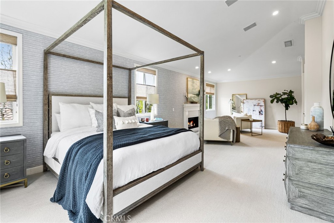
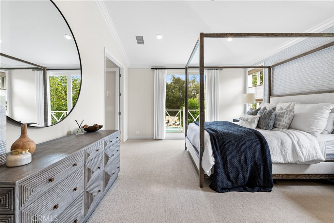
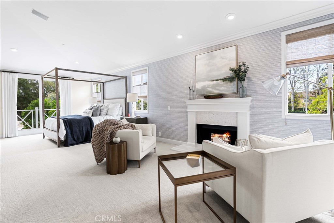
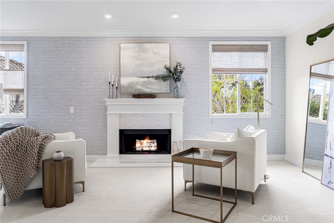

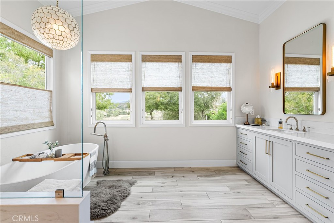
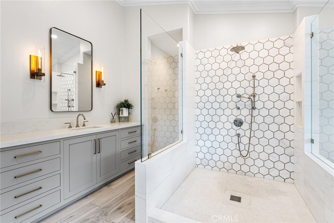
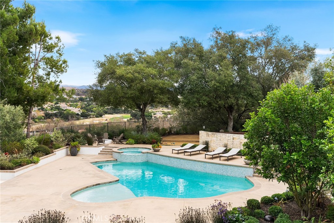
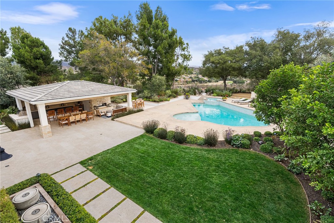
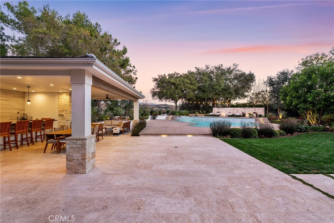
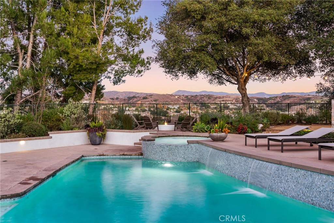
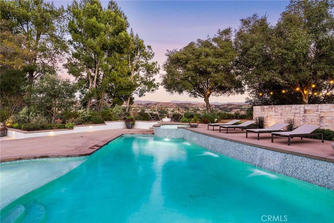
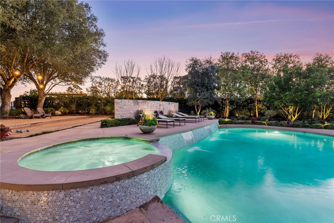
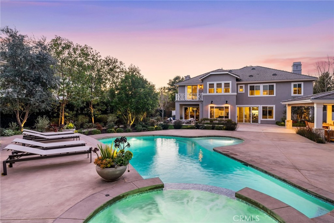
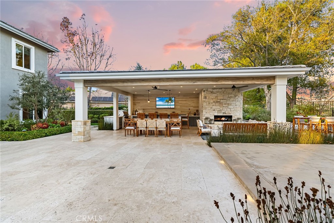
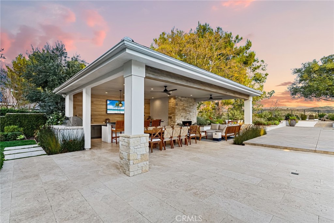
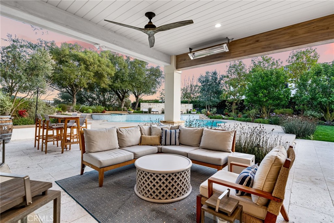
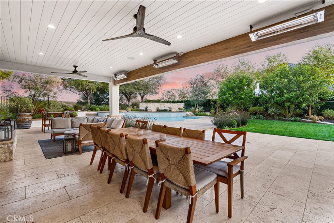
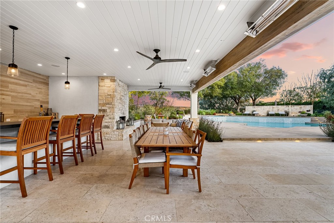
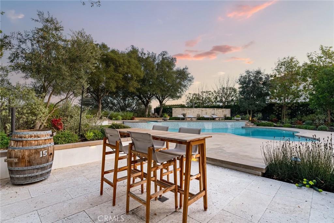
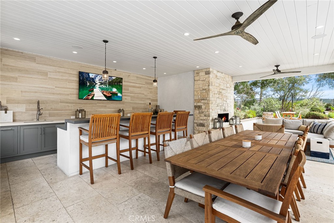
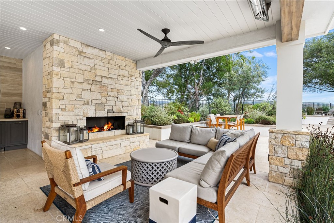
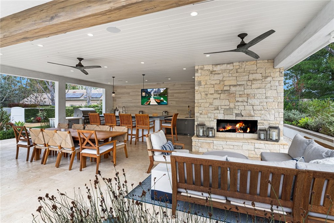
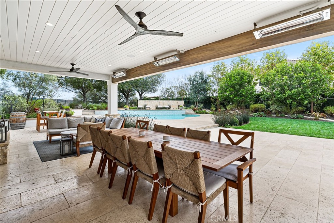
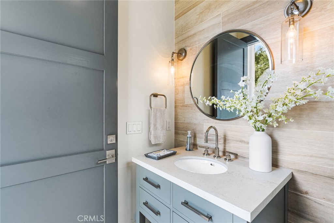
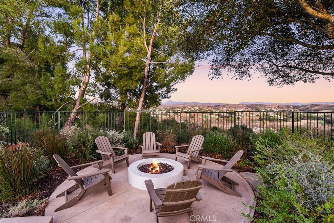
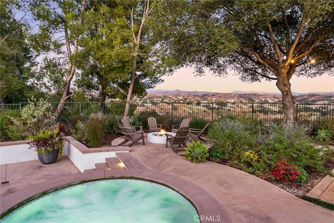
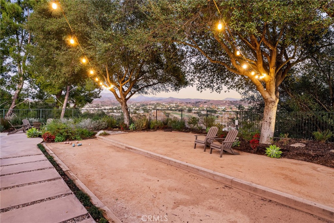
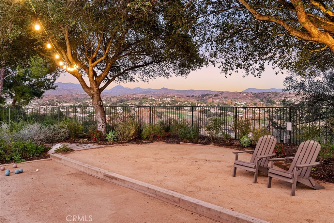
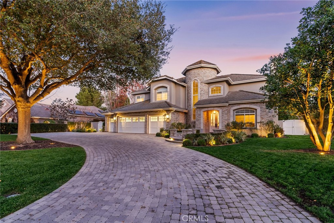
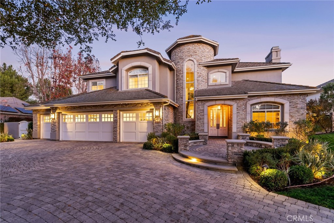
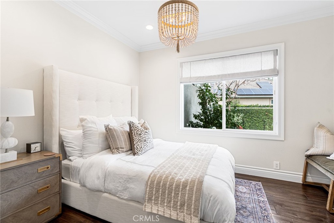
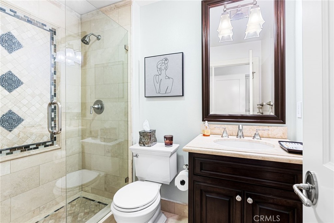
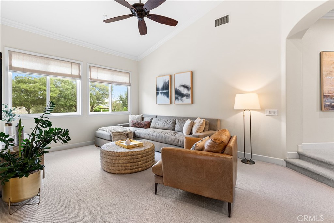
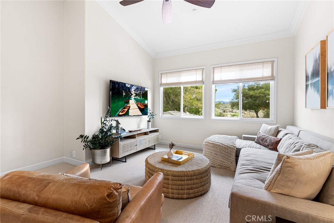
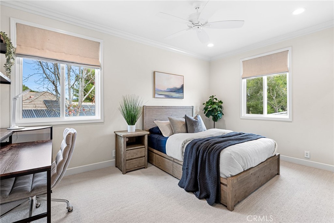
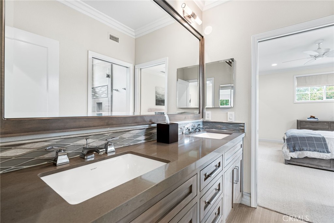
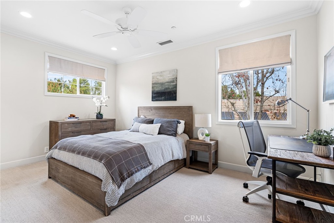
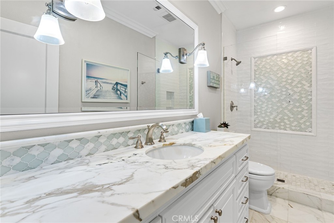
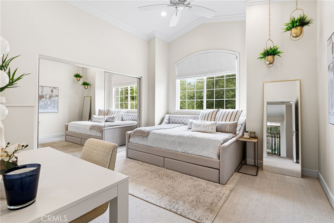
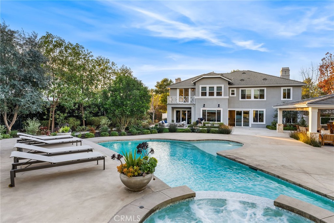
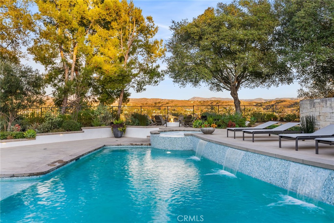
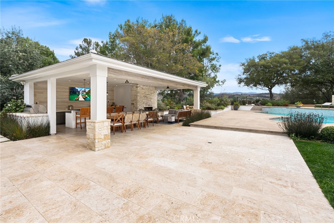
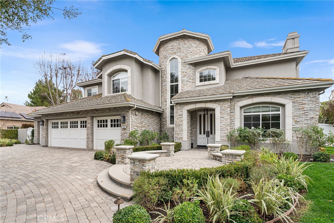
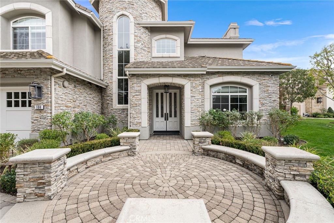
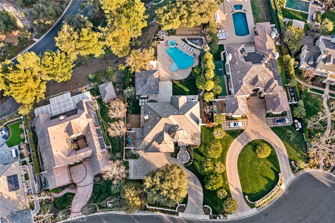
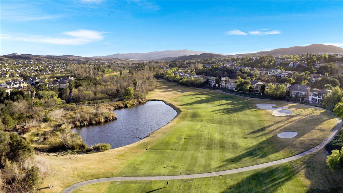

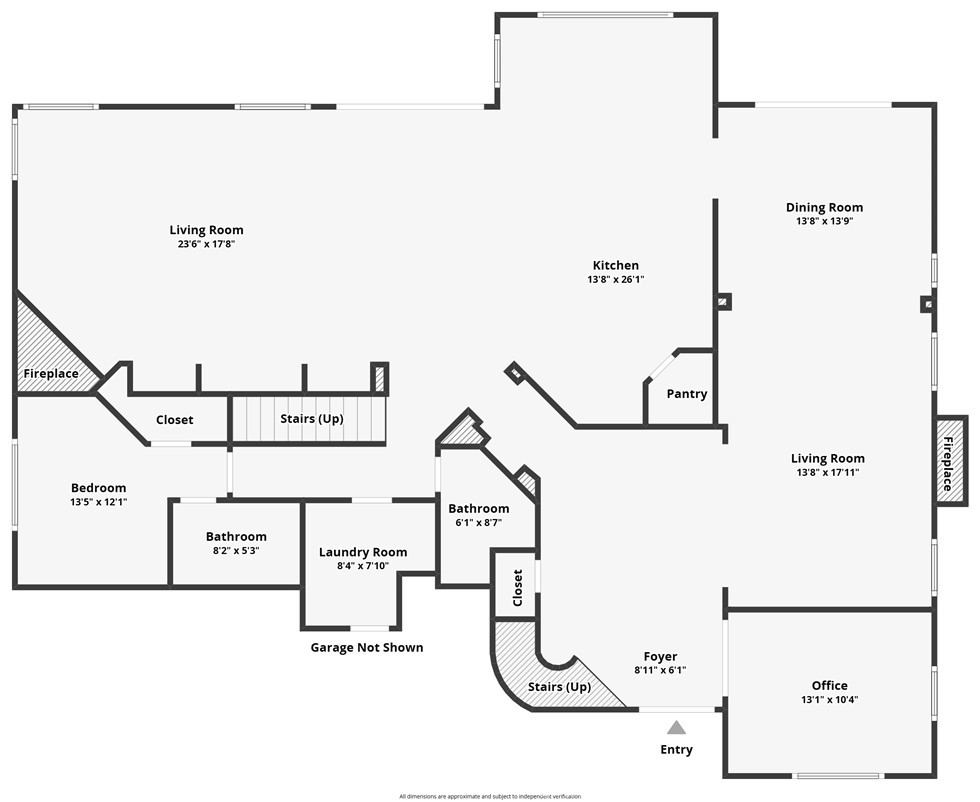
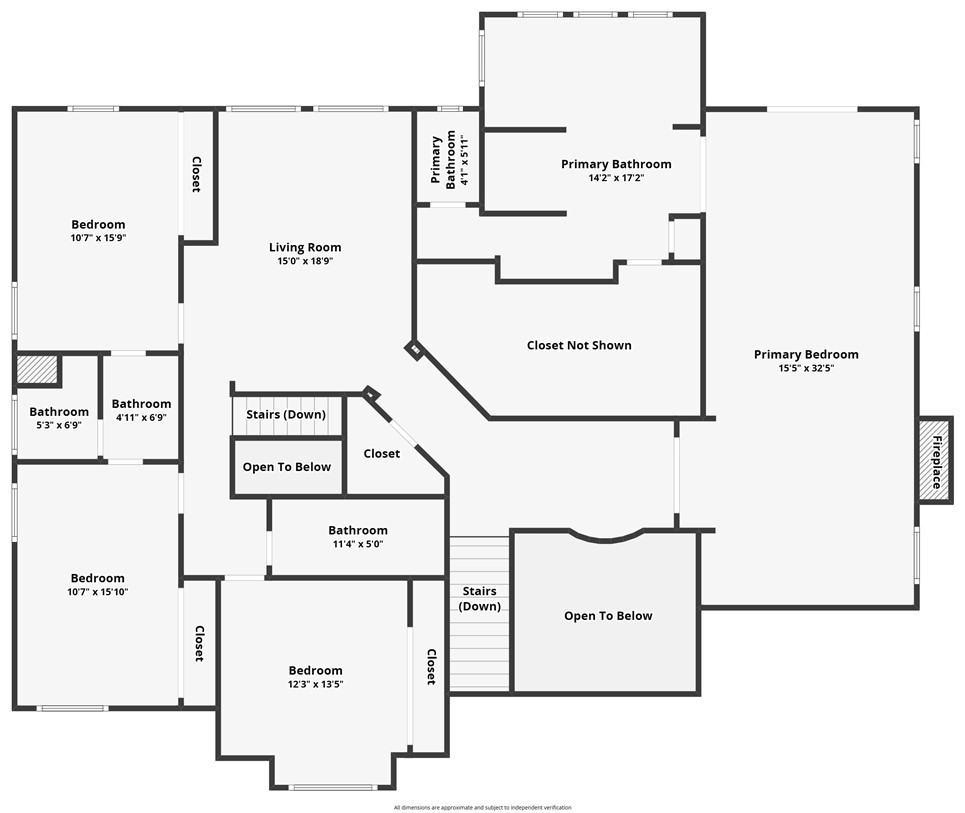
Property Description
ATTRACTIVE SELLER FINANCING AVAILABLE! (see details). Located in the Pinnacle development of guard gated Coto De Caza, this former model home sits on a quiet cul-de-sac with expansive panoramic views from an elevated 26,432 sf lot. A long paver-stone driveway delivers an elegant estate entrance. Completely renovated and meticulously maintained, the home offers a masterful blend of sophistication and modern elegance paired with the ultimate resort-caliber backyard for entertaining groups of all sizes. Be welcomed by a dramatic 2-story entry with grand staircase that creates a breathtaking first impression. A marble fireplace warms the formal living room, and the dining room showcases La Cantina folding doors that allow you to seamlessly enjoy indoor-outdoor living. A private office off the entry is filled with natural light and custom features. The family room and adjacent kitchen offer harmonious flow through bi-fold doors to include the outdoors. The chef’s kitchen is a masterpiece of form and function, with a large island offering counter seating, marble countertops and premium appliances, including a six-burner Wolf cooktop, Thermador ovens and a built-in Sub-Zero refrigerator. Accommodations boast 5 spacious bedrooms, including a luxurious main level en-suite for guests. The primary suite is a true retreat, with a view balcony, sitting area with fireplace and a spa-inspired bathroom offering a freestanding tub and oversized walk-in shower. A second-floor bonus room adds flexibility for kids to play, gather or study. Outdoor living is a private oasis, ideal for large-scale entertaining or relaxing in quiet luxury with mesmerizing views. A sparkling pool and spa take center stage, while the open-air heated casita offers a conversation area with stone fireplace, bar seating, dining area, built-in AMG grill, 2 beer taps, beverage refrigerators, and a half-bath ensure your guests are well cared for. Multiple fire pit areas, intimate patios, and mature landscaping create enchanting spaces. Control-4 technology effortlessly controls lighting, audio, and pool systems. A 4 car garage with Sub Zero, wine refrigerator, and storage. Coto De Caza amenities include 2 championship golf courses, luxurious clubhouse, scenic trails, tennis courts, parks and playgrounds. This home embodies the art of living and hosting in unparalleled style. SELLER FINANCING AVAILABLE AT 5.99%, INTEREST ONLY FOR 24 MONTHS, POTENTIALLY SAVING UP TO $307,000. SUBJECT TO BUYER QUALIFICATION
Interior Features
| Laundry Information |
| Location(s) |
Laundry Room |
| Kitchen Information |
| Features |
Granite Counters, Kitchen Island, Kitchen/Family Room Combo, Pots & Pan Drawers, Remodeled, Updated Kitchen |
| Bedroom Information |
| Features |
Bedroom on Main Level |
| Bedrooms |
5 |
| Bathroom Information |
| Features |
Jack and Jill Bath, Bathtub, Closet, Dual Sinks, Enclosed Toilet, Full Bath on Main Level, Multiple Shower Heads, Remodeled, Soaking Tub, Separate Shower, Tub Shower |
| Bathrooms |
6 |
| Flooring Information |
| Material |
Carpet, Wood |
| Interior Information |
| Features |
Beamed Ceilings, Built-in Features, Balcony, Breakfast Area, Ceiling Fan(s), Separate/Formal Dining Room, Eat-in Kitchen, Granite Counters, High Ceilings, In-Law Floorplan, Multiple Staircases, Open Floorplan, Pantry, Recessed Lighting, Storage, Smart Home, Two Story Ceilings, Wired for Data, Wired for Sound, Bedroom on Main Level, Entrance Foyer |
| Cooling Type |
Central Air, Whole House Fan |
| Heating Type |
Central |
Listing Information
| Address |
106 Panorama |
| City |
Coto de Caza |
| State |
CA |
| Zip |
92679 |
| County |
Orange |
| Listing Agent |
Stephen Walsh DRE #02075027 |
| Co-Listing Agent |
Dean Lueck DRE #01752859 |
| Courtesy Of |
Compass |
| List Price |
$5,495,000 |
| Status |
Active |
| Type |
Residential |
| Subtype |
Single Family Residence |
| Structure Size |
4,490 |
| Lot Size |
26,432 |
| Year Built |
1999 |
Listing information courtesy of: Stephen Walsh, Dean Lueck, Compass. *Based on information from the Association of REALTORS/Multiple Listing as of Feb 14th, 2025 at 10:14 PM and/or other sources. Display of MLS data is deemed reliable but is not guaranteed accurate by the MLS. All data, including all measurements and calculations of area, is obtained from various sources and has not been, and will not be, verified by broker or MLS. All information should be independently reviewed and verified for accuracy. Properties may or may not be listed by the office/agent presenting the information.










































































