2009 Picasso, Santa Ana, CA 92704
-
Listed Price :
$1,889,000
-
Beds :
4
-
Baths :
4
-
Property Size :
3,119 sqft
-
Year Built :
2019
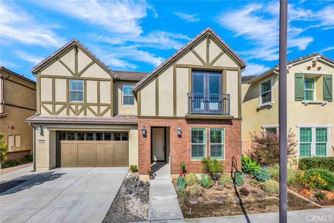
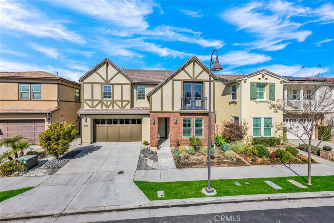
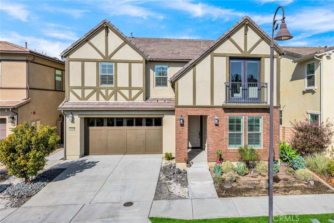
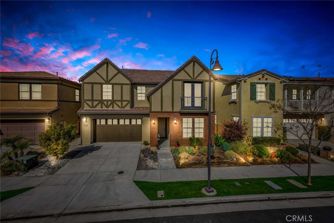
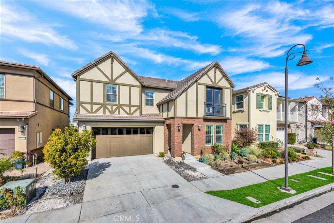
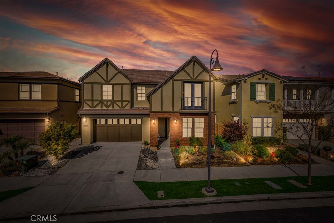
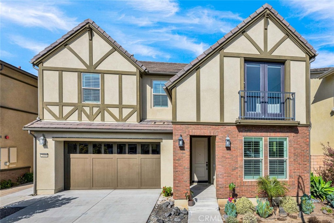
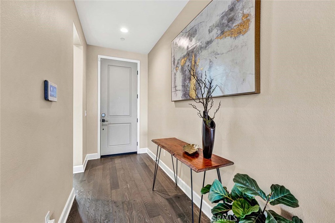
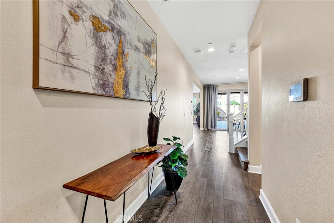
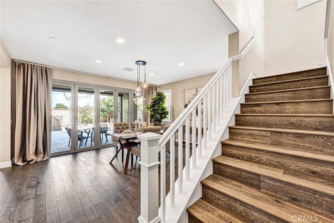
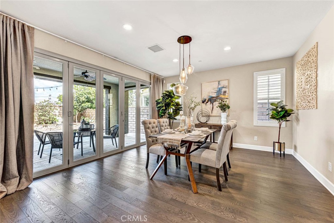
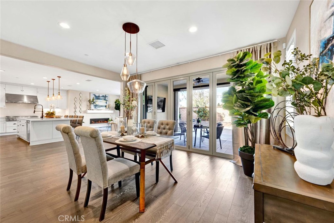
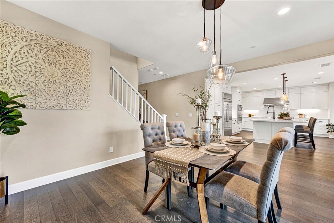
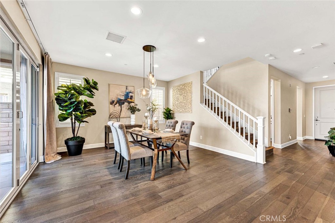
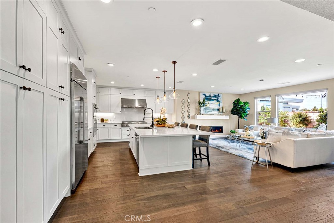
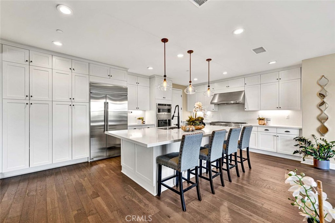
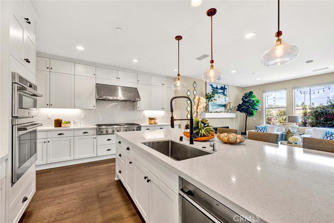
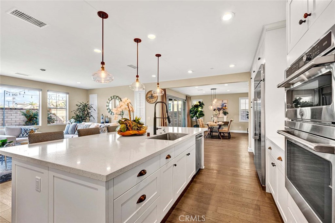
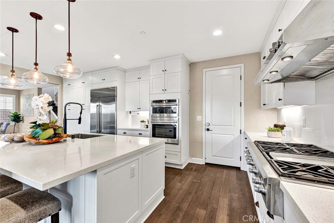
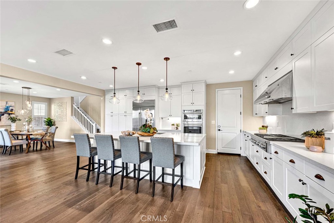
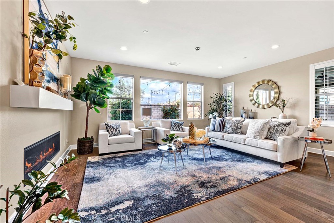
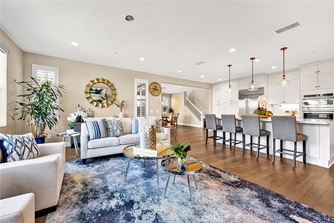
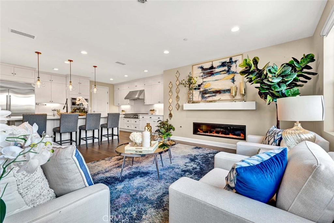
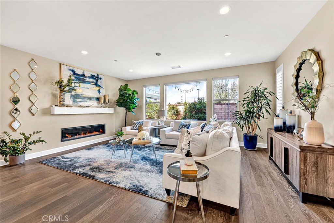
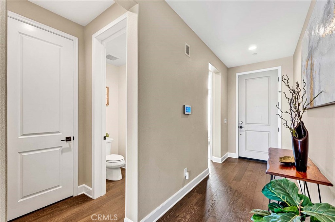
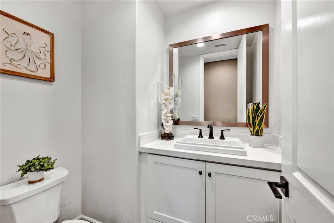
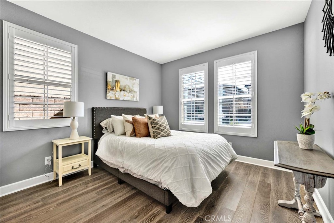
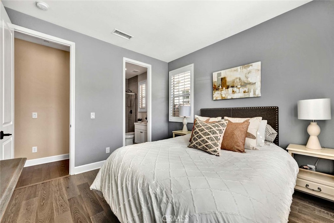
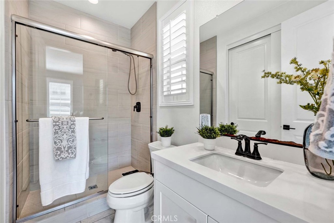
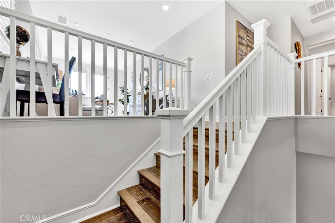
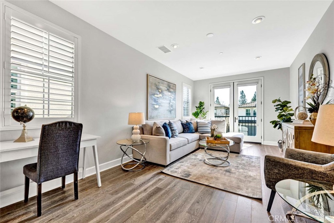
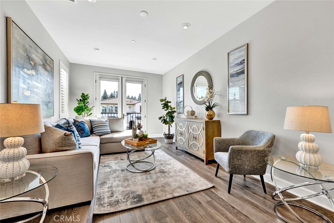
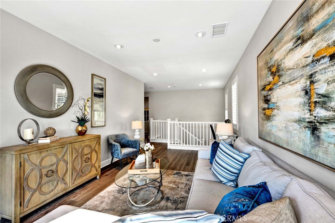
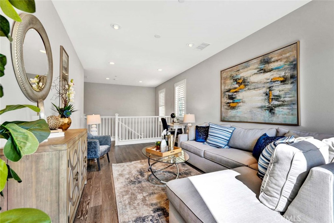
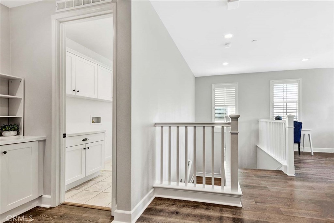
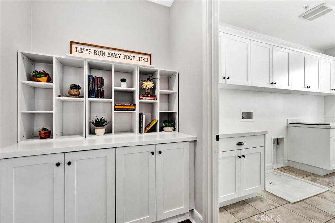
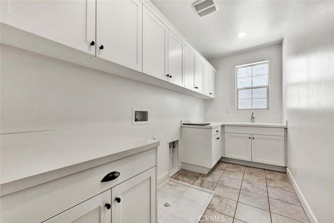
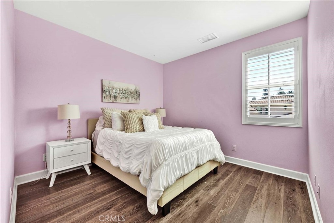
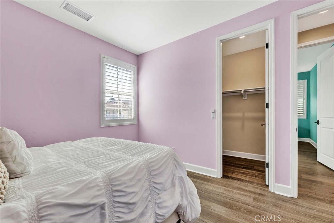
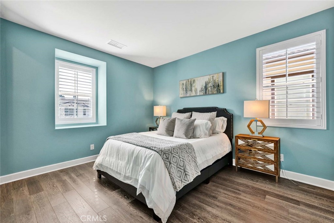
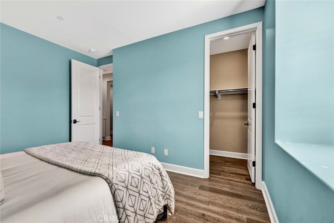
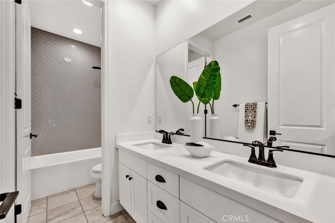
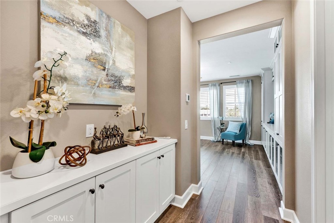
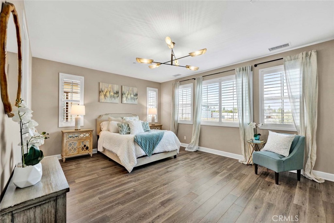
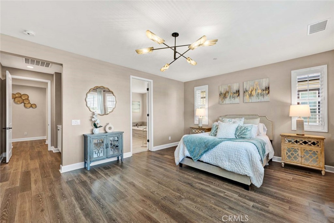
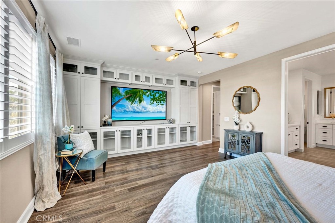
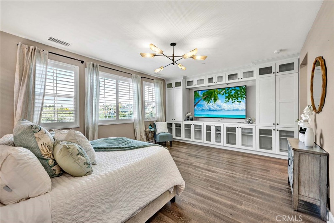
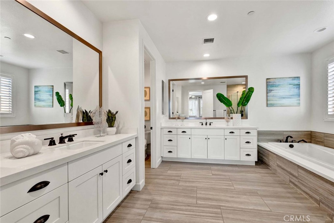
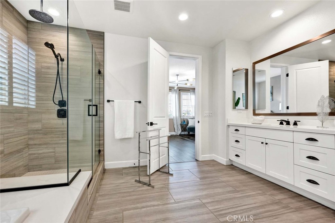
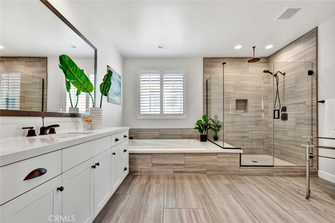
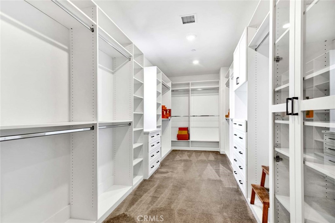
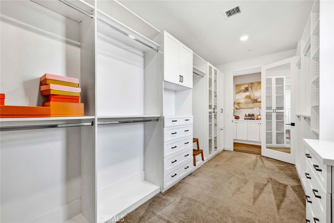
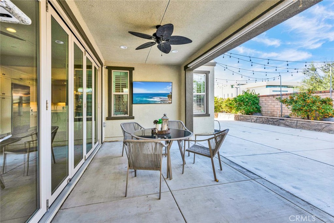
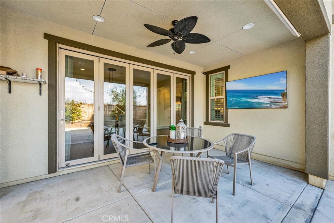
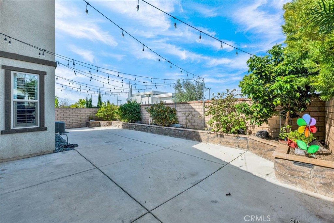
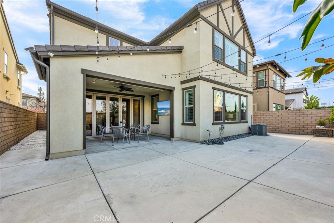
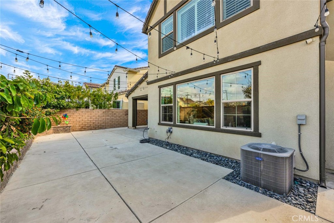
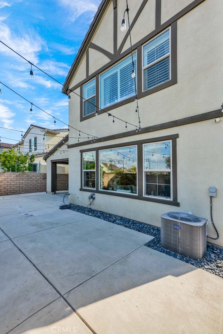
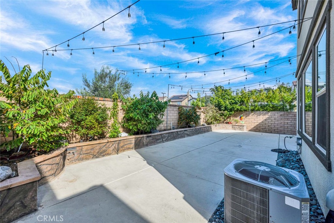
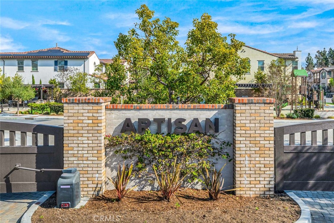
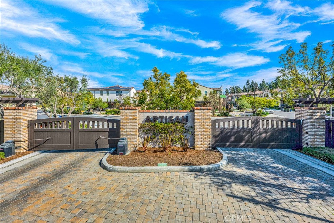
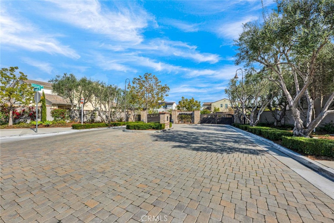
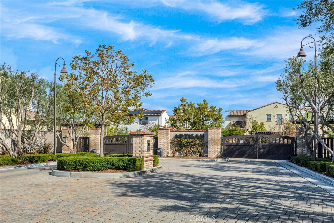
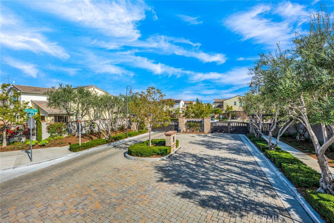
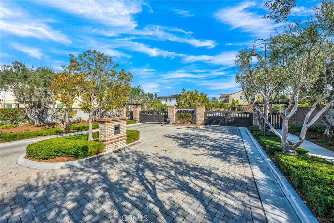
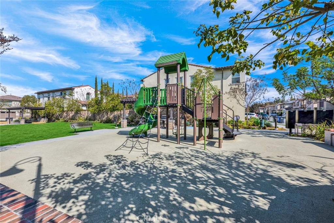
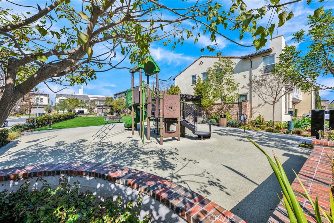
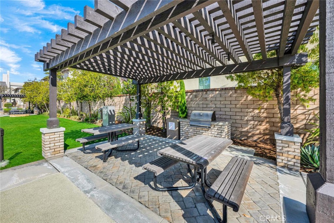
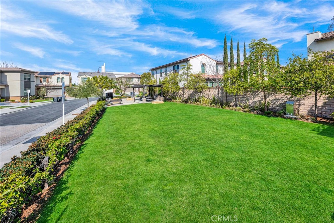
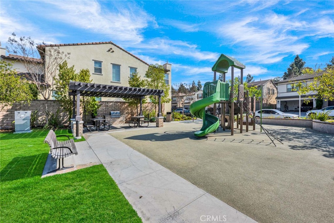
Property Description
Welcome to 2009 Picasso, quality built by Shea Homes in 2019 and located in the prestigious gated community of Artisan at South Coast Metro. This artfully designed 4 bedroom, 3.5 bath residence boast 3,119 square feet in an open concept floor plan with contemporary finishes and $180,000 in stunning upgrades with perfect indoor/outdoor entertainment and living spaces. The great-room features a giant Chef's paradise kitchen complete with Quartz countertops & backsplash, oversized center island with wrap-around seating, chic pendant lights, and deep stainless farmhouse sink. There is an abundance of white raised-panel cabinetry that includes designer hardware, under cabinet lighting, double pantries, & deep drawers. It boasts stainless GE Café appliances, including a 48" 6-burner + griddle gas cooktop, vent/hood, 30" oven, microwave, & built-in refrigerator. This kitchen is ideal for gatherings and will make cooking an absolute joy! It is open to an elegant living room glass walls and a linear electric fireplace, and a banquet-size formal dining room w/bi-folding glass doors for a seamless transition to your California room which boasts recessed lights and hook-ups for TV, plus a large low maintenance backyard -- perfect for entertaining! There is a downstairs guest bedroom with private en-suite bathroom, plus a half bath for guests. Dramatic handcrafted wood staircase takes you upstairs to a generous loft/bonus room, a perfect space for the younger members of the family, two additional guest bedrooms with walk-in closets, and a luxurious primary suite with vestibule entry, giant custom organized walk-in closet, a wall of fine-finish built-ins, and a breathtaking spa-style bathroom with soaking tub, glass walk-in shower, privacy toilet, and 2 Quartz vanities. Additional features in this amazing home include dual-zone A/C & heat, a QuietCool energy-saving whole house fan, dual pane windows, plantation shutters, custom window shades, tall raised panel doors, craftsman-style baseboards, wood vinyl & tile flooring, tankless water heater, advanced cat 5e wiring for high-speed data connections, an upstairs inside laundry room, and direct access epoxy garage. Low HOA & no MELLO-ROOS makes this the perfect cosmopolitan community all within a few miles to the beaches of Newport and Huntington, while conveniently nearby Costa Mesa’s great attractions like South Coast Plaza, Segerstrom Center for the Arts & South Coast Repertory.
Interior Features
| Laundry Information |
| Location(s) |
Inside, Laundry Room, Upper Level |
| Kitchen Information |
| Features |
Built-in Trash/Recycling, Kitchen Island, Kitchen/Family Room Combo, Pots & Pan Drawers, Quartz Counters, Self-closing Cabinet Doors, Self-closing Drawers, Utility Sink |
| Bedroom Information |
| Features |
Bedroom on Main Level |
| Bedrooms |
4 |
| Bathroom Information |
| Features |
Bathroom Exhaust Fan, Bathtub, Closet, Dual Sinks, Enclosed Toilet, Humidity Controlled, Linen Closet, Quartz Counters, Soaking Tub, Separate Shower |
| Bathrooms |
4 |
| Interior Information |
| Features |
Built-in Features, Balcony, Block Walls, Ceiling Fan(s), High Ceilings, In-Law Floorplan, Open Floorplan, Quartz Counters, Storage, Bedroom on Main Level, Dressing Area, Entrance Foyer, Loft, Primary Suite, Utility Room, Walk-In Closet(s) |
| Cooling Type |
Central Air, Whole House Fan, Zoned |
| Heating Type |
Central |
Listing Information
| Address |
2009 Picasso |
| City |
Santa Ana |
| State |
CA |
| Zip |
92704 |
| County |
Orange |
| Listing Agent |
Lily Campbell DRE #01229782 |
| Co-Listing Agent |
Vu Nguyen DRE #01896437 |
| Courtesy Of |
First Team Real Estate |
| List Price |
$1,889,000 |
| Status |
Active |
| Type |
Residential |
| Subtype |
Single Family Residence |
| Structure Size |
3,119 |
| Lot Size |
4,263 |
| Year Built |
2019 |
Listing information courtesy of: Lily Campbell, Vu Nguyen, First Team Real Estate. *Based on information from the Association of REALTORS/Multiple Listing as of Feb 20th, 2025 at 4:54 PM and/or other sources. Display of MLS data is deemed reliable but is not guaranteed accurate by the MLS. All data, including all measurements and calculations of area, is obtained from various sources and has not been, and will not be, verified by broker or MLS. All information should be independently reviewed and verified for accuracy. Properties may or may not be listed by the office/agent presenting the information.






































































