3 Bascom Street, Irvine, CA 92612
-
Listed Price :
$4,500/month
-
Beds :
3
-
Baths :
2
-
Property Size :
1,684 sqft
-
Year Built :
1970
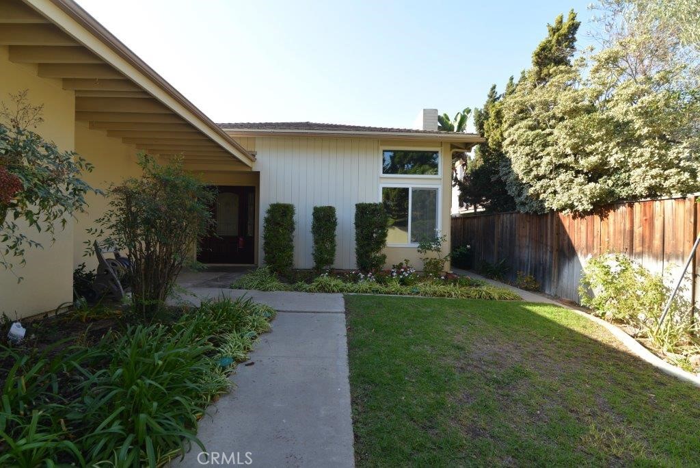
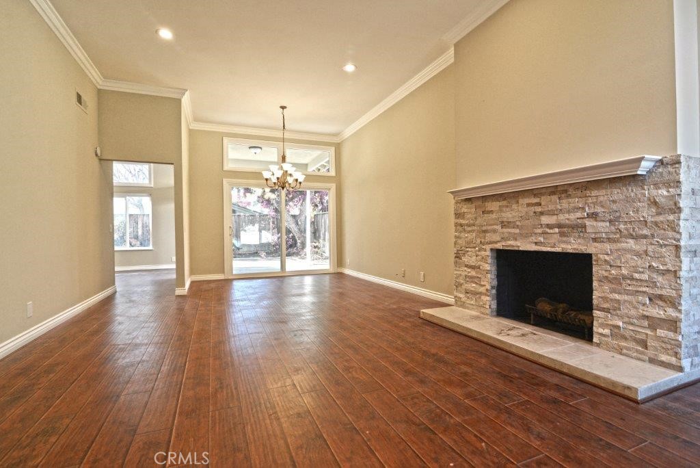
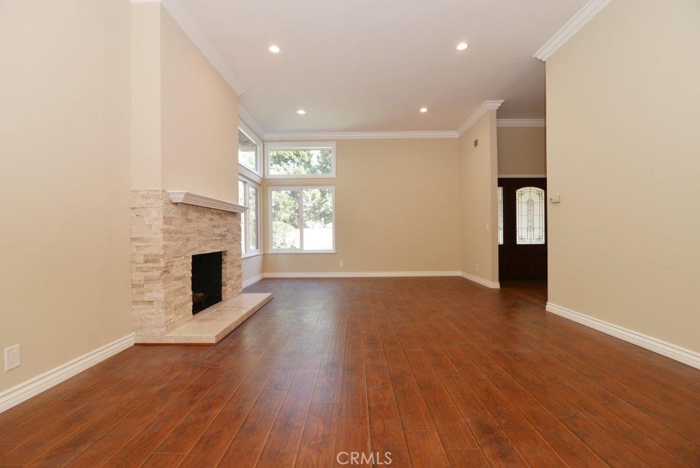

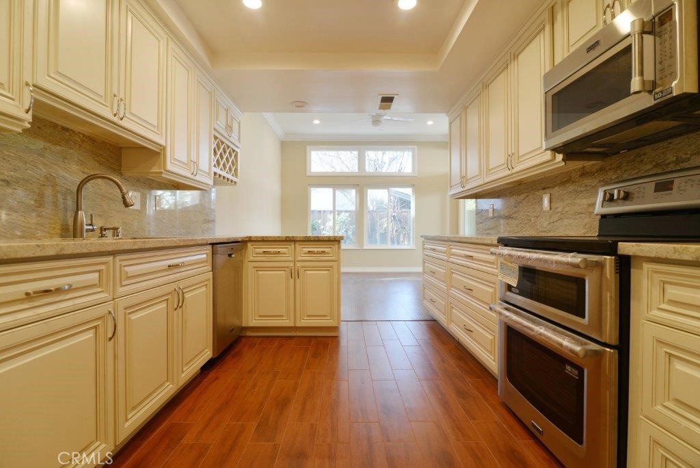
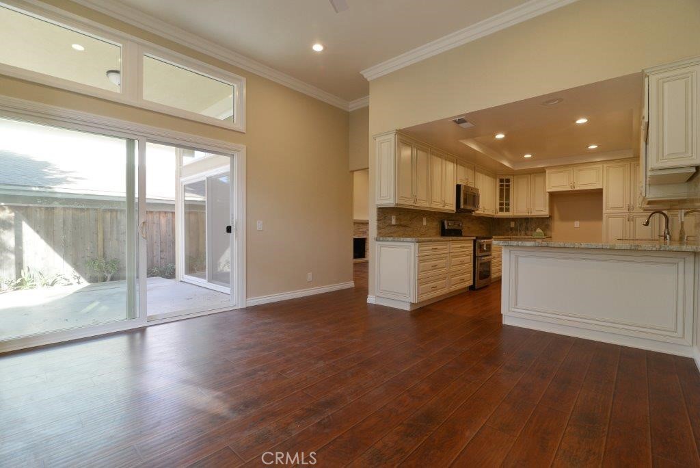
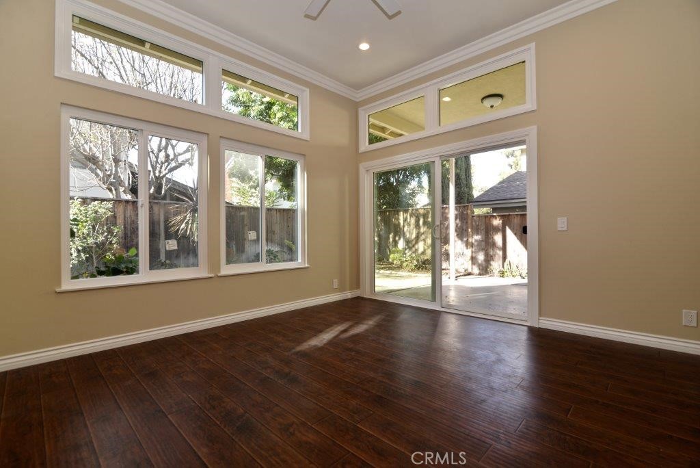
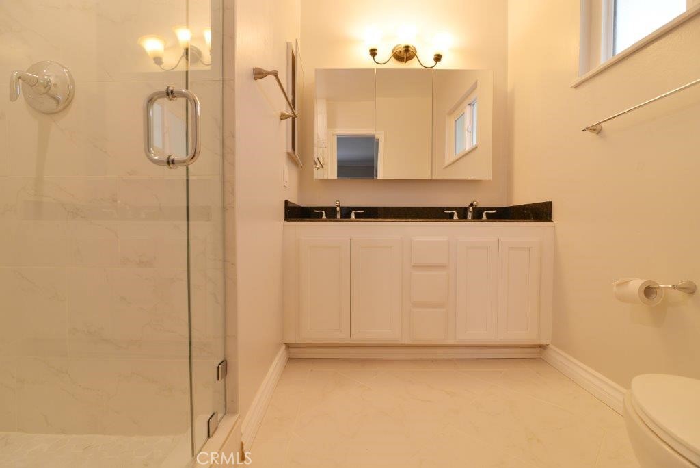
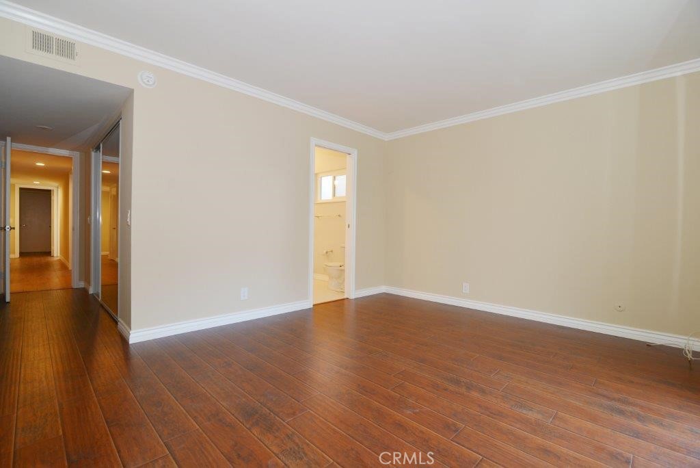
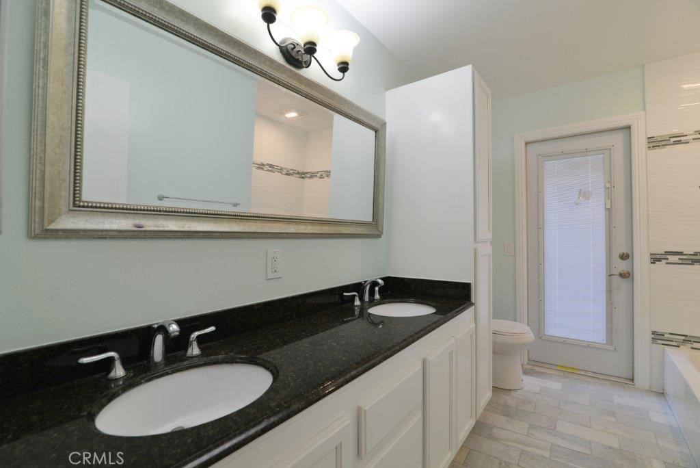
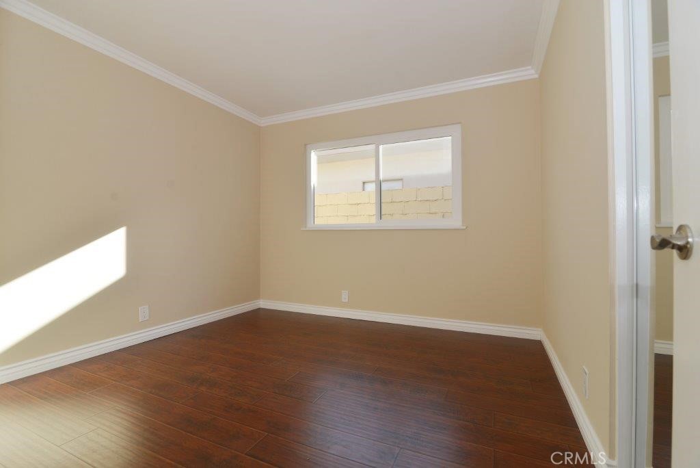
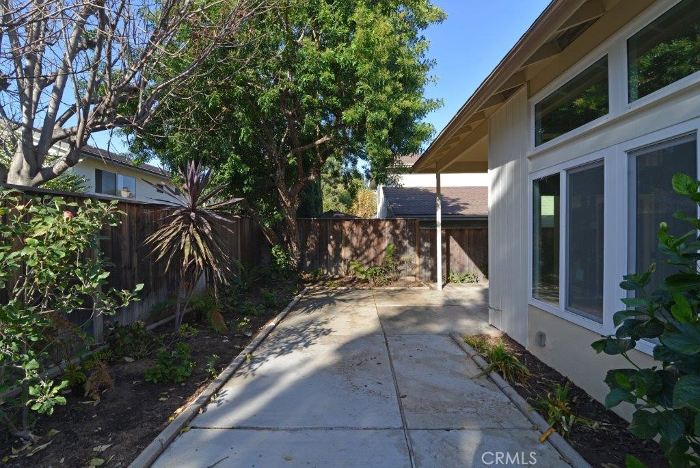
Property Description
ONE Level completed remodel with designer touch throughout. The house has open floor plan and high ceiling look like 1900sqft of living space. 3 bedroom+ small family room can use for home office , 2 bath with wood flooring throughout. single family with front court yard and back yard perfect for kids play. Walking distance to shopping center and award school district. Bright high ceiling living room with wood flooring and fire place. Formal dining room direct access to the back yard. Fully upgraded with kitchen and open to family room. Master bedroom with slide door directly to the back yard. Attached 2 car garage for direct access. Community offer state of art amenities few pools, tennis court, play ground and lots of park. Minute to freeway and schools
Interior Features
| Laundry Information |
| Location(s) |
Laundry Room |
| Kitchen Information |
| Features |
Granite Counters, Kitchen/Family Room Combo |
| Bedroom Information |
| Features |
All Bedrooms Down |
| Bedrooms |
3 |
| Bathroom Information |
| Bathrooms |
2 |
| Interior Information |
| Features |
Open Floorplan, All Bedrooms Down |
| Cooling Type |
Central Air |
| Heating Type |
Central |
Listing Information
| Address |
3 Bascom Street |
| City |
Irvine |
| State |
CA |
| Zip |
92612 |
| County |
Orange |
| Listing Agent |
Tina Lynne DRE #01168642 |
| Courtesy Of |
RE/MAX Fine Homes |
| List Price |
$4,500/month |
| Status |
Active |
| Type |
Residential Lease |
| Subtype |
Single Family Residence |
| Structure Size |
1,684 |
| Lot Size |
5,000 |
| Year Built |
1970 |
Listing information courtesy of: Tina Lynne, RE/MAX Fine Homes. *Based on information from the Association of REALTORS/Multiple Listing as of Feb 18th, 2025 at 9:53 PM and/or other sources. Display of MLS data is deemed reliable but is not guaranteed accurate by the MLS. All data, including all measurements and calculations of area, is obtained from various sources and has not been, and will not be, verified by broker or MLS. All information should be independently reviewed and verified for accuracy. Properties may or may not be listed by the office/agent presenting the information.












