44041 Highlander Drive, Temecula, CA 92592
-
Listed Price :
$819,900
-
Beds :
3
-
Baths :
3
-
Property Size :
2,333 sqft
-
Year Built :
1987
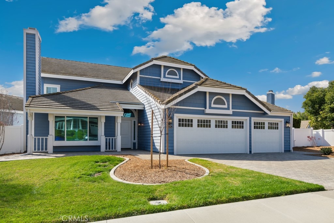
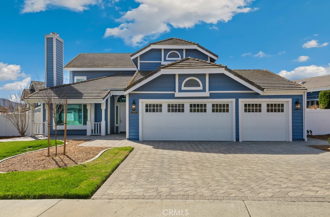
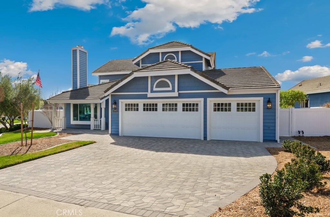
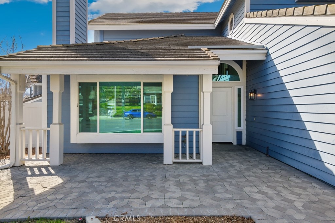
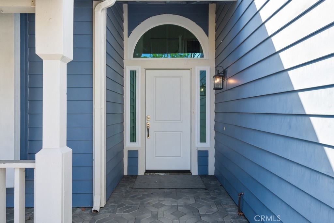
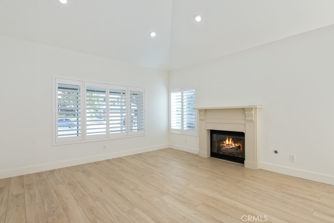
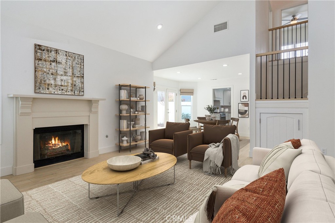
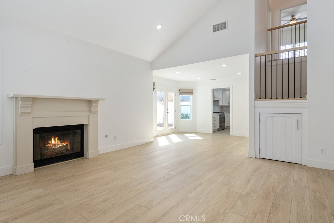
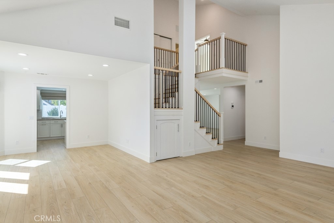
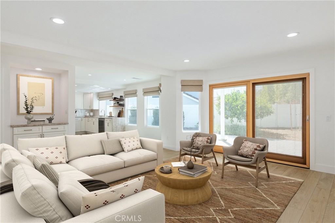
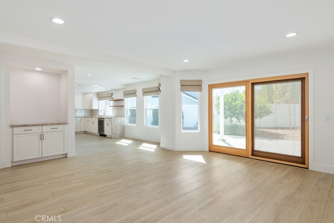
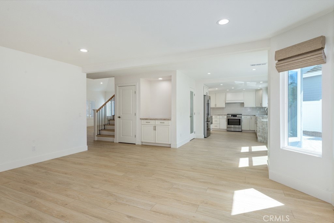
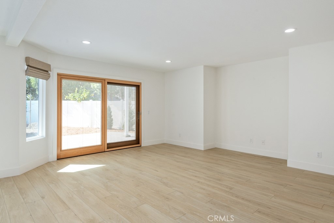
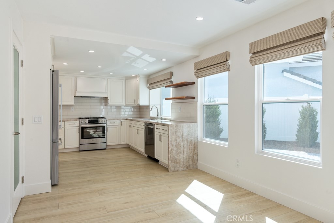
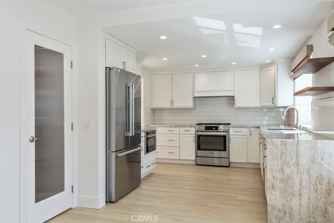
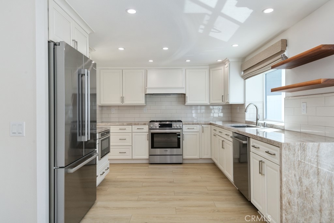
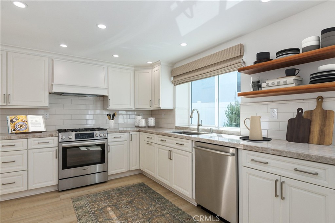
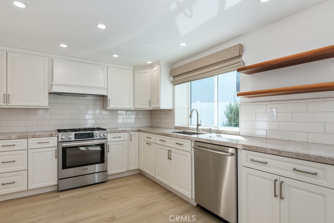
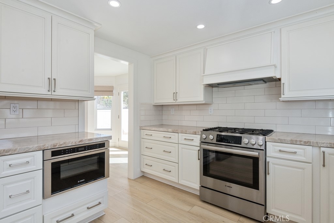
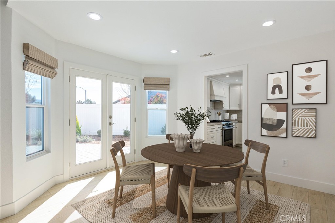
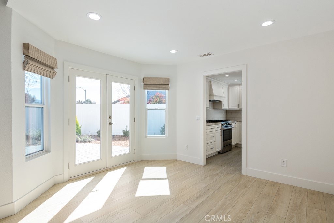
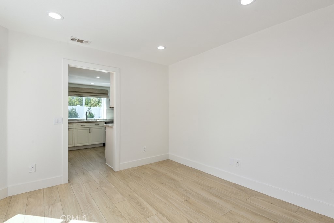
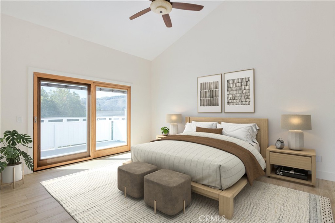
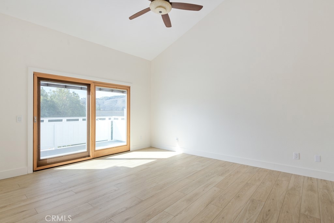
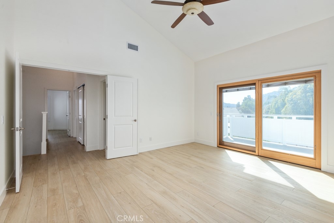
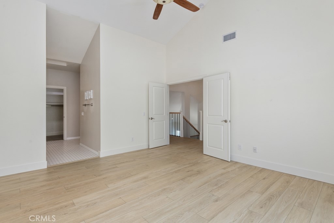
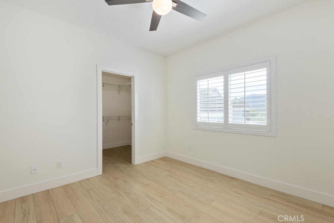
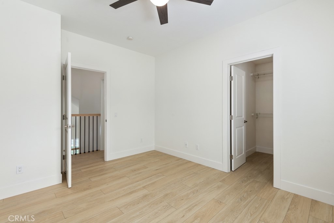
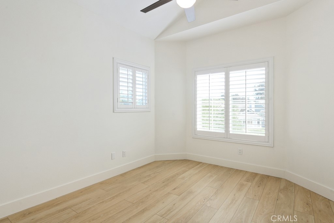
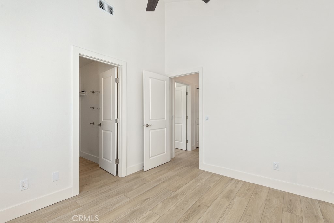
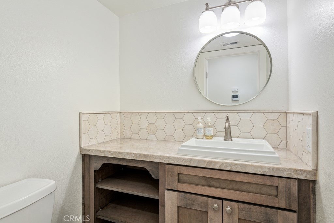
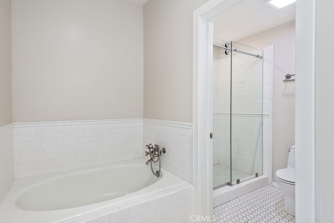
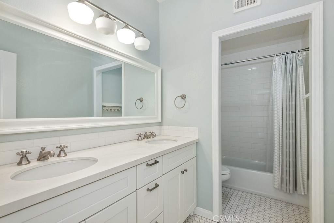
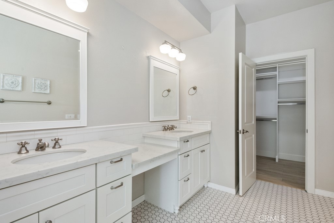
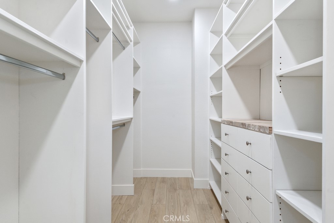
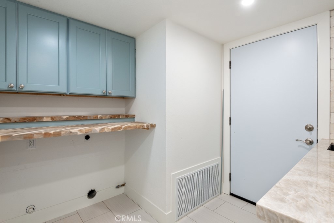
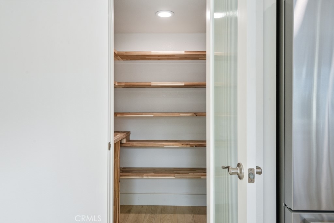
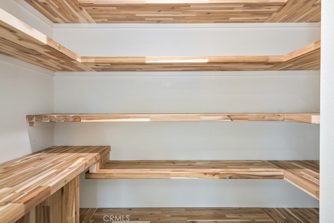
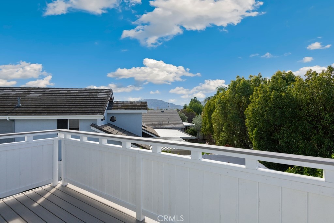
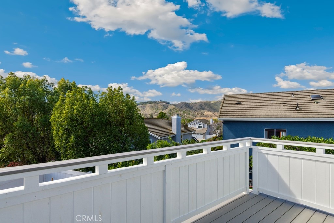
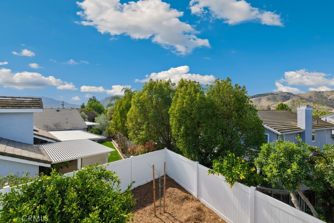
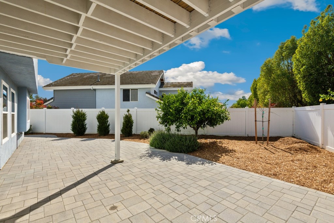
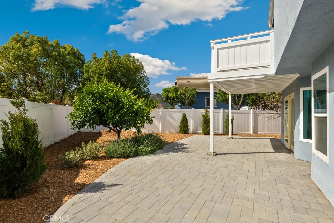
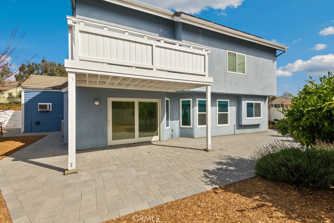
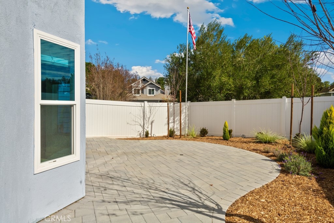
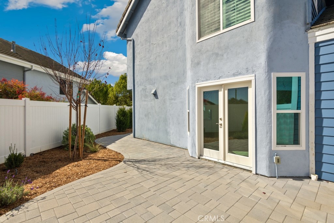
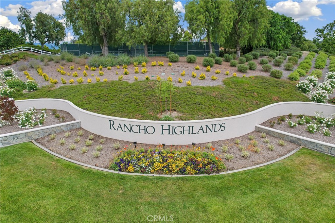
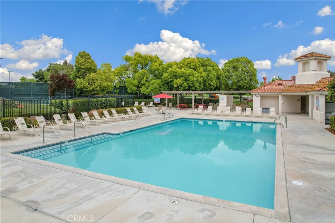
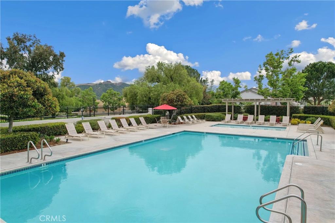
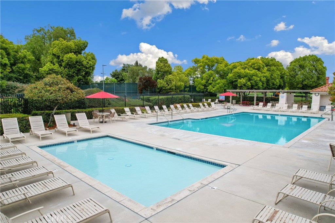
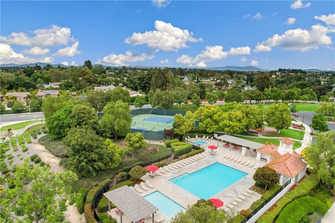
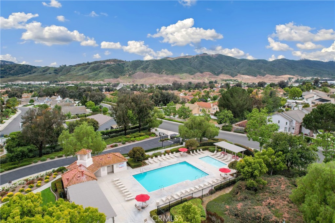
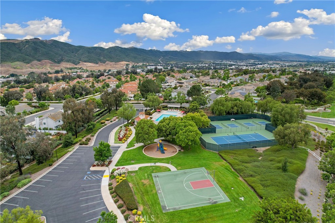
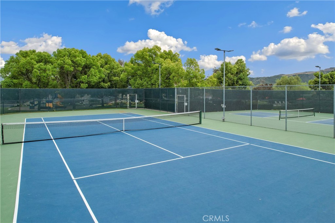
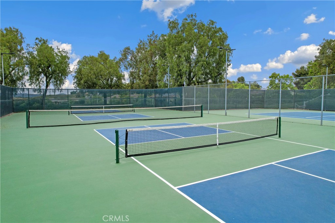
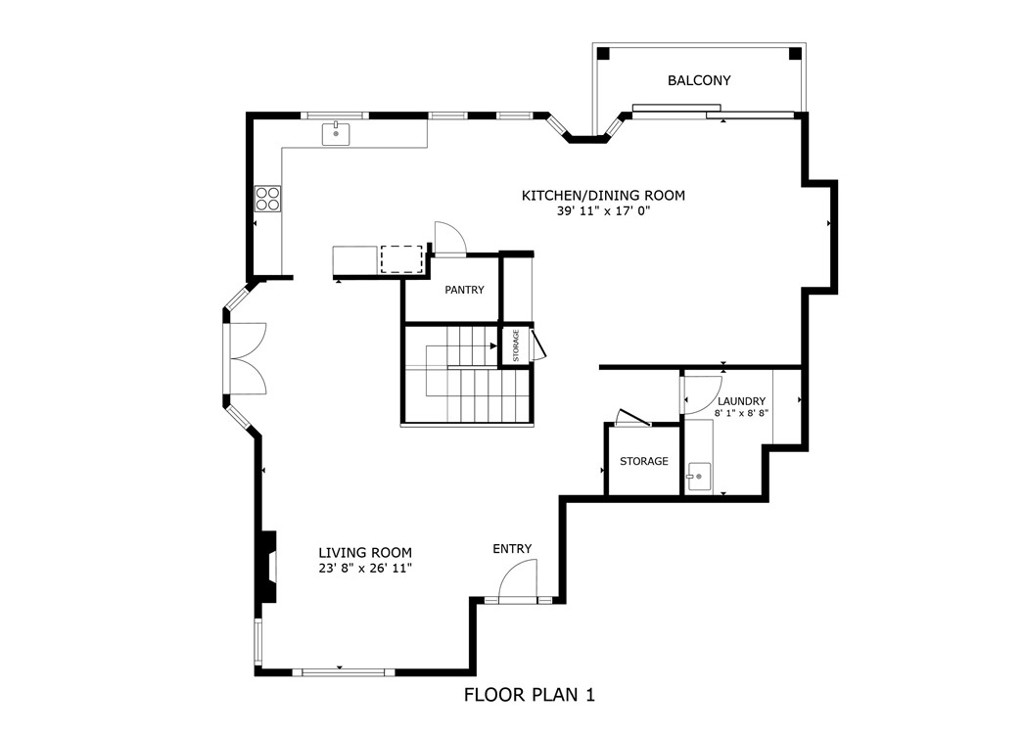
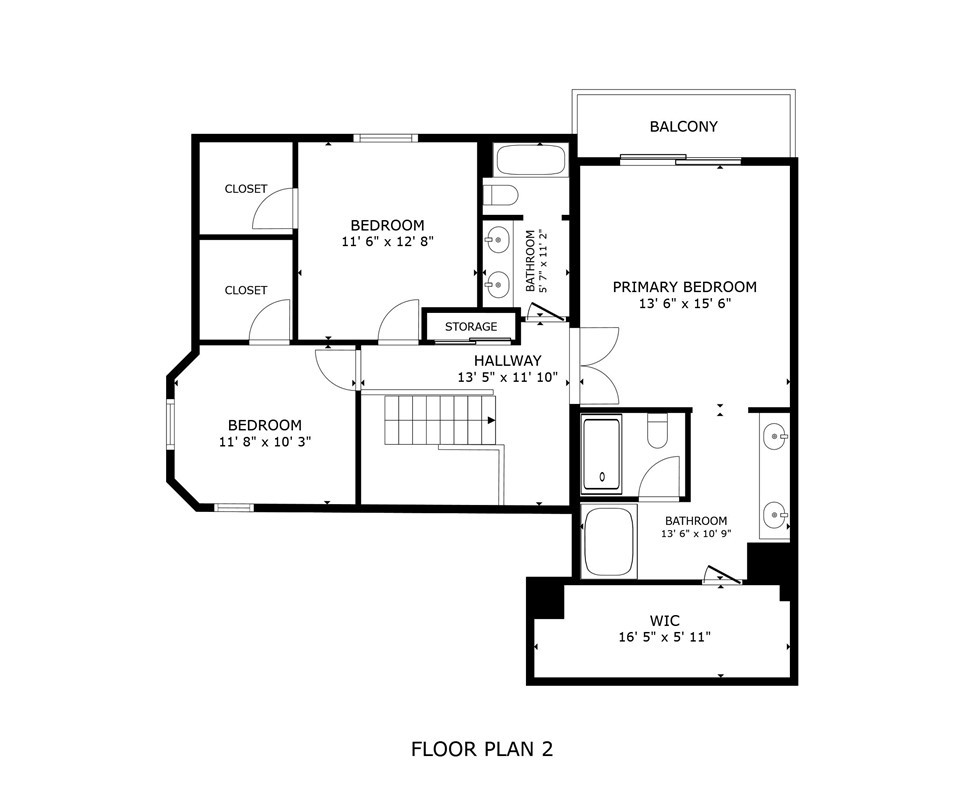
Property Description
GORGEOUS TOTALLY REMODELED HOME IN THE HIGHLY COVETED RANCHO HIGHLANDS- PAID SOLAR, VERY LOW TAXES, AND A LOW HOA! Pulling up you're greeted by a custom paver driveway and a fresh green landscaped front yard. Stepping inside, vaulted ceilings and plenty of natural light await! The neutral, luxury vinyl flooring runs through the entire house and the interior has been freshly painted with brand new recessed lighting throughout the downstairs. In the front Livingroom you have a fireplace and plantation shutters with an adjacent Dining Room that showcases French Doors leading to the lovely backyard. No expense was spared in the Kitchen - featuring stainless Bosch Appliances, white soft close cabinets, custom luxury stone counters, subway tile backsplash, a deep Farmer's sink, and a custom Hood. There's a Walk In Pantry with custom wood shelving and a cozy nook for a small table. The luxury window coverings top it all off making this Kitchen a dream! Off of the Kitchen is another Livingroom that has a High End Sliding Glass Door and Screen that has built in blinds for privacy. Downstairs you will also find the remodeled 1/2 Bath with a custom vanity, stone counter, and modern backsplash. Additionally, there is a Laundry Room with stylish wood counters for folding, a sink with stone counters and a modern tile backsplash, brand new tile flooring, and upgraded cabinets for all of your storage needs. Moving upstairs, the wrought iron spindles of the staircase really make a statement, making this house feel so modern and beautiful. At the top of the Stairs is the Primary Suite with its own balcony that boasts sweeping mountain views and the same High End Sliding Glass Door that includes a Screen and blinds for privacy. The Primary Bathroom has a Dual Sink Vanity, new tiled floor, a generously sized soaking tub, and a stand alone shower that has also been newly tiled. The Primary Closet is a walk in with a brand new closet organizer adding to the luxurious feel of this suite! 2 Bedrooms are across the hall, sharing an adjacent Bathroom with dual sink vanities, tiled floor, and a newly tiled shower/tub combo. ALL Bedrooms have ceiling fans and both of the Secondary Bedrooms have walk in closets! There is an added storage closet upstairs too! The backyard is serene and nicely landscaped with pavers, a patio cover, and plenty of low maintenance greenery. This very desirable neighborhood is in the perfect location for easy access to shopping, school, and the Freeway.
Interior Features
| Laundry Information |
| Location(s) |
Washer Hookup, Electric Dryer Hookup, Gas Dryer Hookup, Inside, Laundry Room |
| Kitchen Information |
| Features |
Granite Counters, Kitchen/Family Room Combo, Pots & Pan Drawers, Remodeled, Self-closing Cabinet Doors, Self-closing Drawers, Updated Kitchen, Walk-In Pantry |
| Bedroom Information |
| Features |
All Bedrooms Up |
| Bedrooms |
3 |
| Bathroom Information |
| Features |
Bathroom Exhaust Fan, Bathtub, Dual Sinks, Granite Counters, Linen Closet, Solid Surface Counters, Soaking Tub, Separate Shower, Tub Shower, Walk-In Shower |
| Bathrooms |
3 |
| Flooring Information |
| Material |
Vinyl |
| Interior Information |
| Features |
Balcony, Ceiling Fan(s), Cathedral Ceiling(s), Granite Counters, High Ceilings, Open Floorplan, Pantry, Quartz Counters, Stone Counters, Storage, Two Story Ceilings, Unfurnished, All Bedrooms Up, Utility Room, Walk-In Pantry, Walk-In Closet(s) |
| Cooling Type |
Central Air, Electric, Attic Fan |
| Heating Type |
Central, Forced Air, Natural Gas |
Listing Information
| Address |
44041 Highlander Drive |
| City |
Temecula |
| State |
CA |
| Zip |
92592 |
| County |
Riverside |
| Listing Agent |
Amber Esquibel DRE #01843605 |
| Courtesy Of |
Redfin Corporation |
| List Price |
$819,900 |
| Status |
Active |
| Type |
Residential |
| Subtype |
Single Family Residence |
| Structure Size |
2,333 |
| Lot Size |
7,841 |
| Year Built |
1987 |
Listing information courtesy of: Amber Esquibel, Redfin Corporation. *Based on information from the Association of REALTORS/Multiple Listing as of Feb 26th, 2025 at 10:44 PM and/or other sources. Display of MLS data is deemed reliable but is not guaranteed accurate by the MLS. All data, including all measurements and calculations of area, is obtained from various sources and has not been, and will not be, verified by broker or MLS. All information should be independently reviewed and verified for accuracy. Properties may or may not be listed by the office/agent presenting the information.

























































