-
Listed Price :
$4,995,000
-
Beds :
4
-
Baths :
4
-
Property Size :
2,163 sqft
-
Year Built :
1941
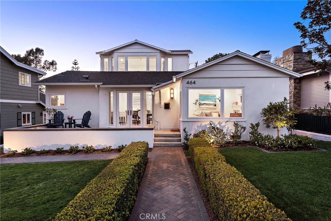
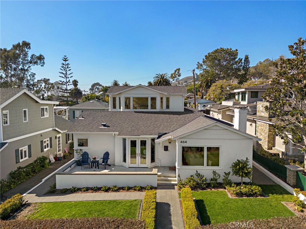
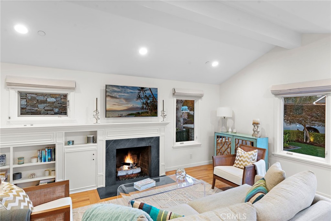
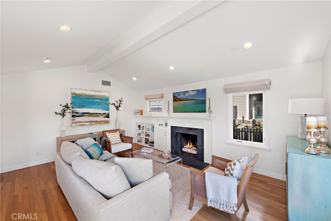
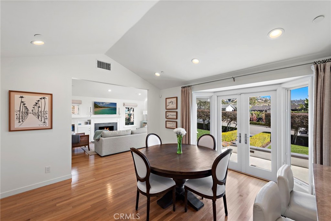
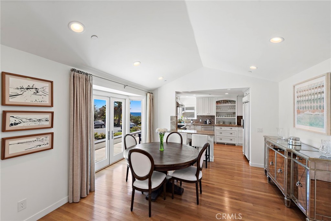
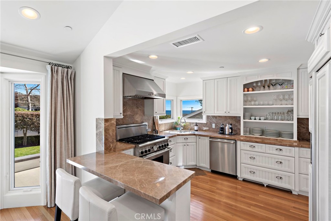
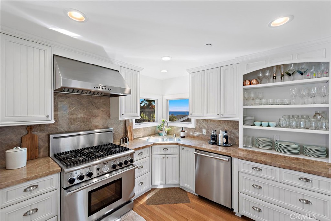
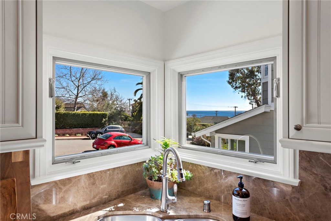
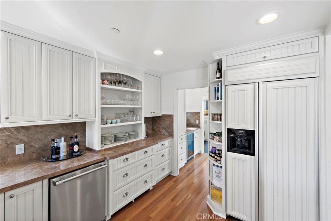
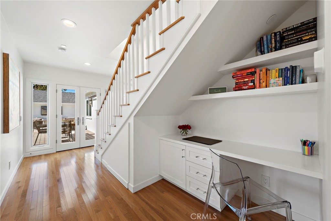
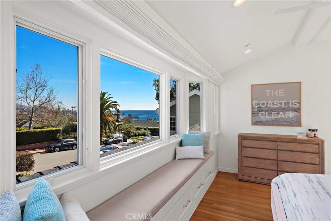
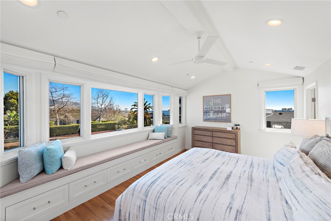
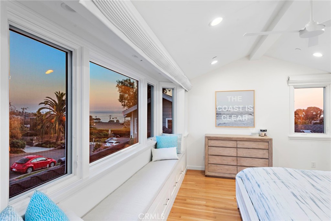
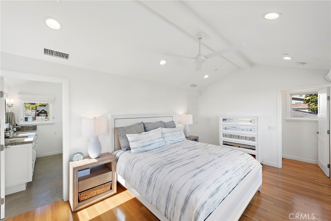
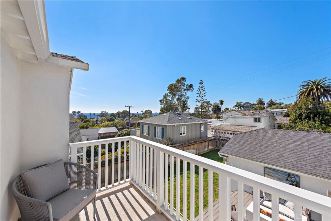
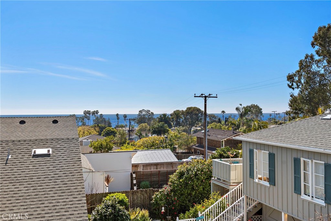
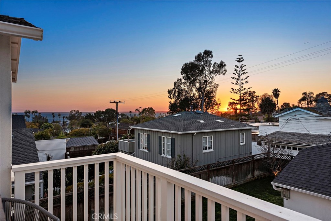
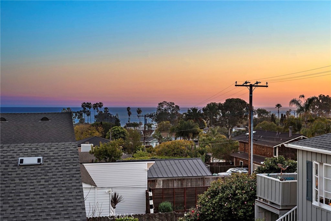
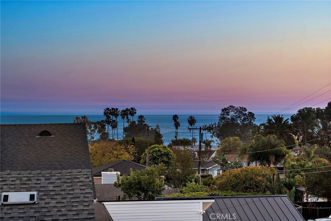
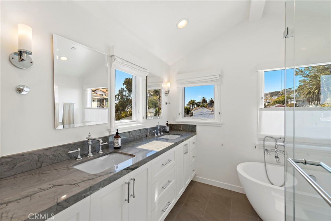
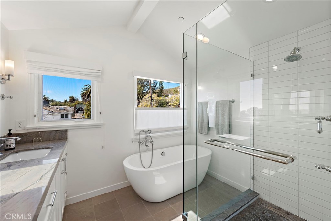
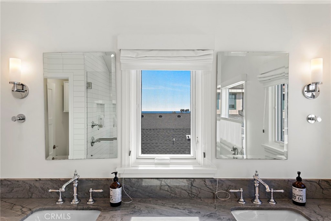
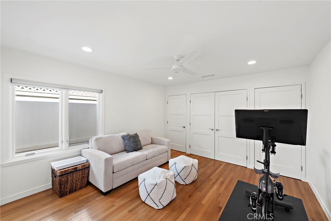
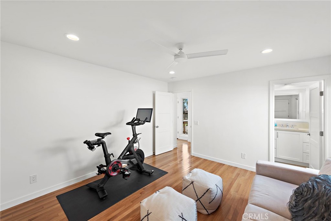
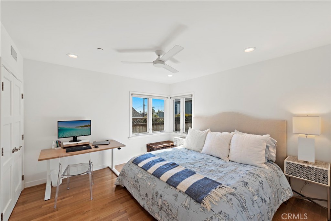
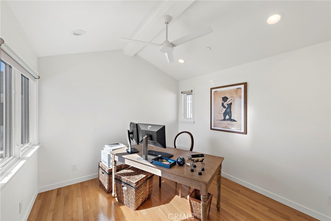
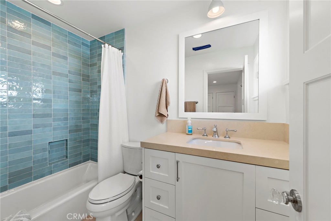
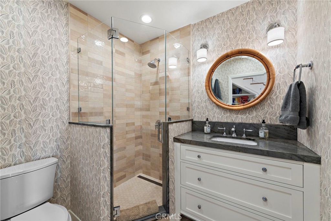
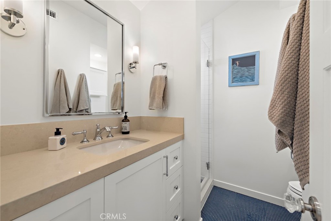
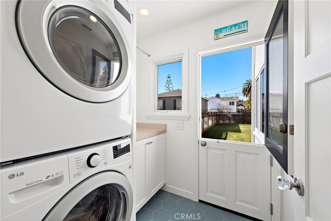
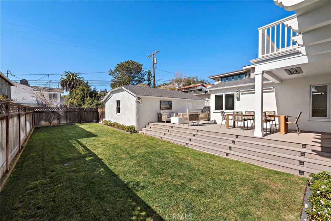
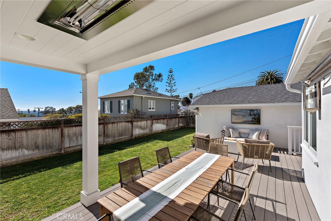
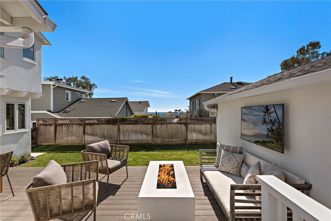
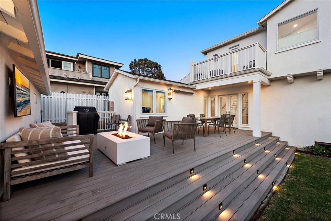
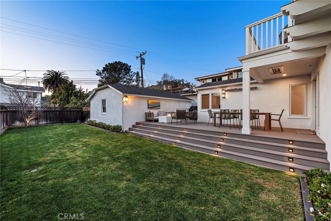
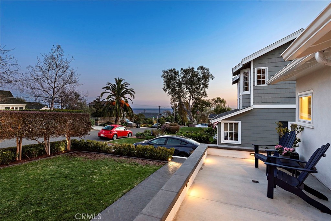
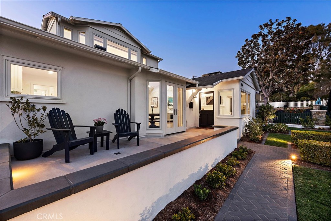
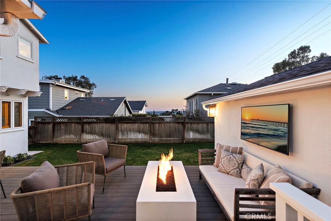
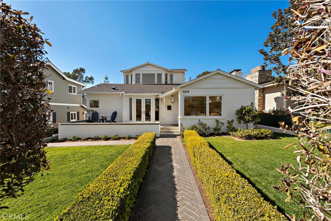
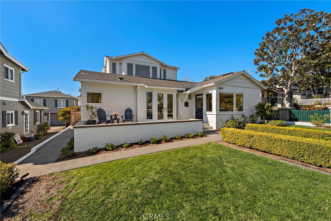
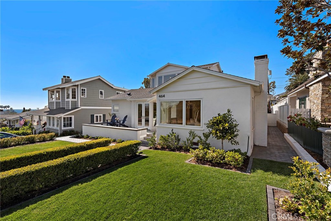
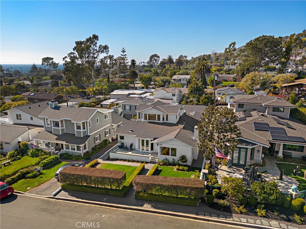
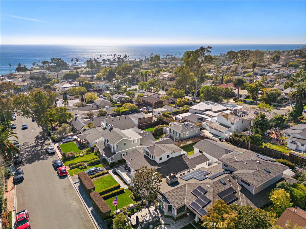
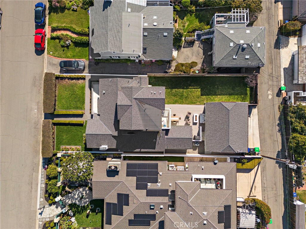
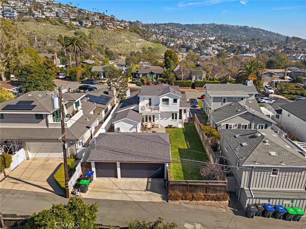
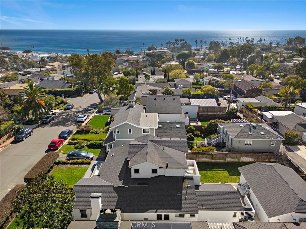
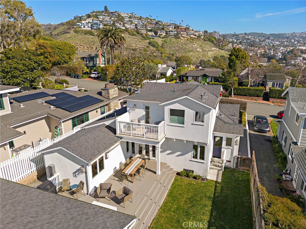
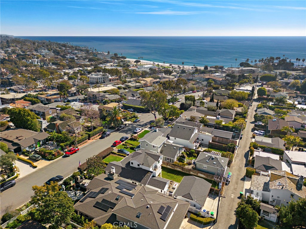
Property Description
Charming ocean-view North Laguna cottage, nestled in the heart of town at 464 Linden Street, this beautifully reimagined 4-bedroom, 4-bathroom home offers 2,163 sq. ft. of luxurious living space on a 6,125 sq. ft. lot. Designed by James Ward Henry II, this home underwent a meticulous remodel and expansion completed in 2020, seamlessly blending timeless charm with modern elegance. Situated just a short walk to Main Beach, Heisler Park, Urth Caffé, and the vibrant village, this property delivers the perfect balance of privacy, convenience, and breathtaking ocean views from nearly every room.
Step inside to discover a thoughtfully designed interior featuring vaulted ceilings, solid white oak flooring, and Pella Architect Series double-paned windows and French doors. The living and dining areas showcase a gas fireplace with original woodwork, a restored built-in shelving unit, and French doors opening to a front patio with ocean views. Smart home features such as KASA-controlled lighting, ADT security, and LED dimmable lighting enhance modern comfort. The chef’s kitchen boasts marble countertops, a Thermador professional range with a six-burner stove, a built-in paneled refrigerator, and a Thermador dishwasher. A butler’s pantry and walk-in pantry provide ample storage, with a wine fridge and a coffee bar for added convenience. From the kitchen sink, enjoy a direct view of the iconic Laguna Hotel, making every moment a scenic experience. The primary suite is a private retreat, offering breathtaking Catalina, ocean, and city light views, a private balcony, dual closets, and a spa-like bathroom. The ensuite bath features a walk-in shower with ocean views, a freestanding soaking tub, dual vanities, and a separate water closet, all finished with quartzite countertops and limestone flooring. Designed for seamless indoor-outdoor living, the spacious backyard features a fire table, Infratech electric heaters, built-in BBQ gas hookups, a TV hookup, and uplighting throughout. The Azek TimberTech back deck is low-maintenance, while the private outdoor shower is perfect after a day at the beach. A three-car garage with epoxy flooring, surfboard racks, and an EV charging outlet completes the home, along with an extra parking space. With every detail carefully considered, 464 Linden Street is the ultimate Laguna Beach retreat.
Interior Features
| Laundry Information |
| Location(s) |
Inside, Laundry Room |
| Kitchen Information |
| Features |
Butler's Pantry, Remodeled, Updated Kitchen |
| Bedroom Information |
| Features |
Bedroom on Main Level |
| Bedrooms |
4 |
| Bathroom Information |
| Features |
Bathtub, Quartz Counters, Remodeled |
| Bathrooms |
4 |
| Flooring Information |
| Material |
Wood |
| Interior Information |
| Features |
Built-in Features, High Ceilings, Bedroom on Main Level, Walk-In Pantry, Walk-In Closet(s) |
| Cooling Type |
Central Air |
Listing Information
| Address |
464 Linden Street |
| City |
Laguna Beach |
| State |
CA |
| Zip |
92651 |
| County |
Orange |
| Listing Agent |
Shauna Covington DRE #00991380 |
| Co-Listing Agent |
Leita Covington DRE #02109969 |
| Courtesy Of |
Berkshire Hathaway HomeServices California Properties |
| List Price |
$4,995,000 |
| Status |
Active |
| Type |
Residential |
| Subtype |
Single Family Residence |
| Structure Size |
2,163 |
| Lot Size |
6,125 |
| Year Built |
1941 |
Listing information courtesy of: Shauna Covington, Leita Covington, Berkshire Hathaway HomeServices California Properties. *Based on information from the Association of REALTORS/Multiple Listing as of Feb 25th, 2025 at 12:56 AM and/or other sources. Display of MLS data is deemed reliable but is not guaranteed accurate by the MLS. All data, including all measurements and calculations of area, is obtained from various sources and has not been, and will not be, verified by broker or MLS. All information should be independently reviewed and verified for accuracy. Properties may or may not be listed by the office/agent presenting the information.

















































