29569 Cara Way, Temecula, CA 92591
-
Listed Price :
$450,000
-
Beds :
2
-
Baths :
3
-
Property Size :
1,155 sqft
-
Year Built :
1990
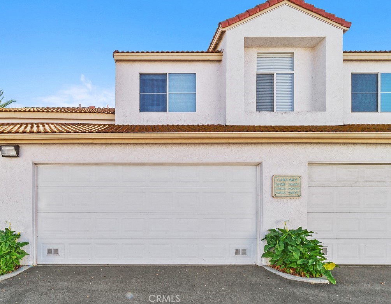
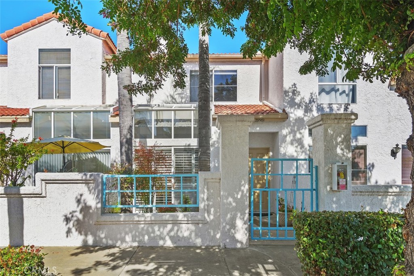
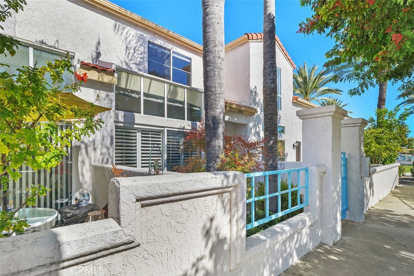
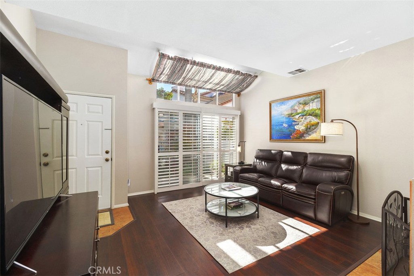
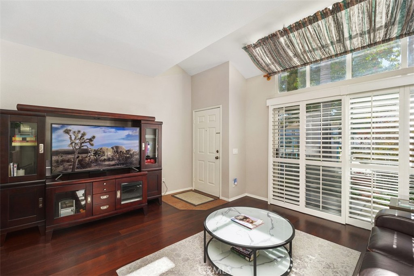
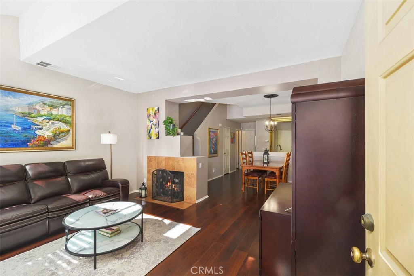
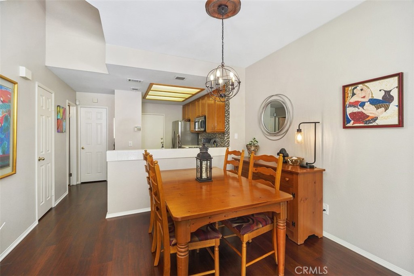
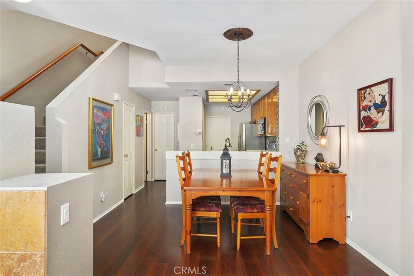
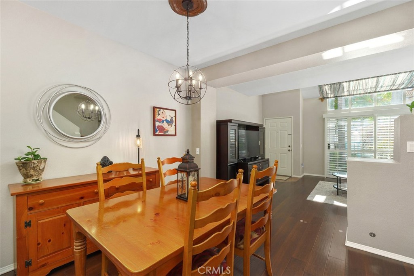
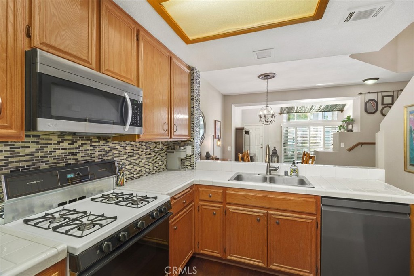
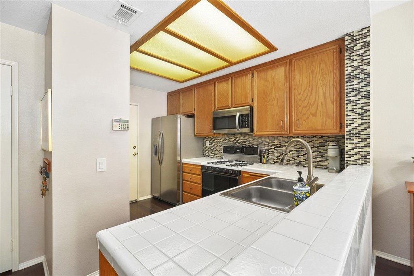
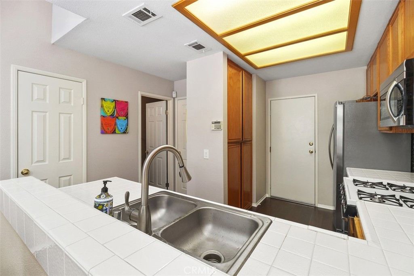
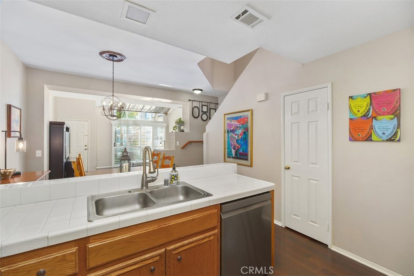
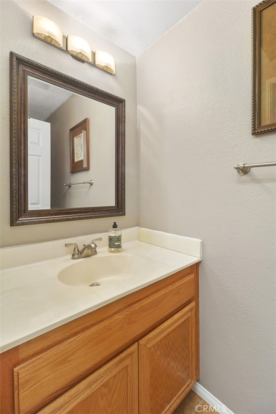
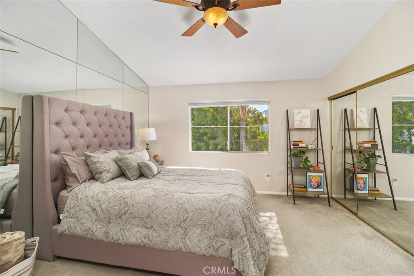
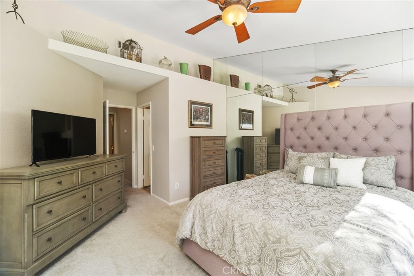
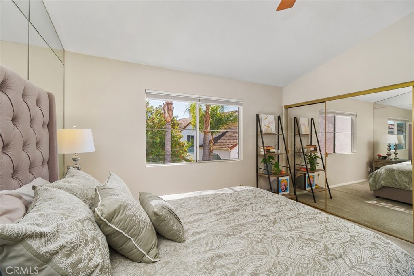
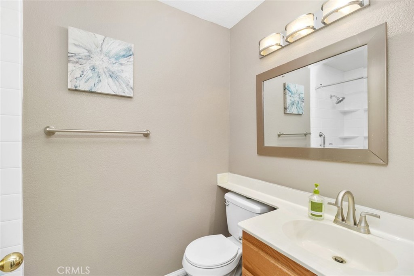
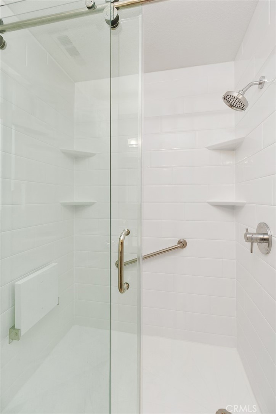
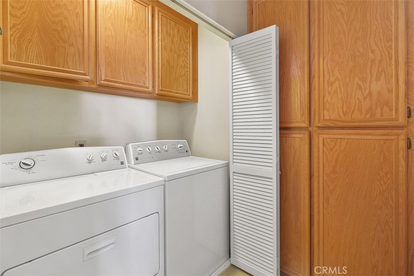
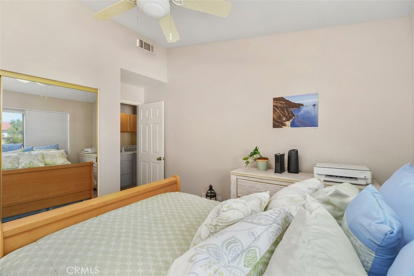
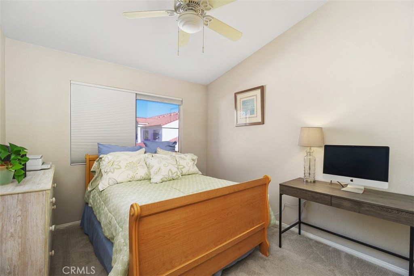
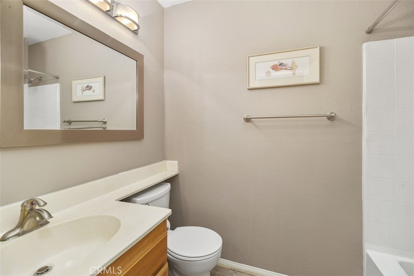
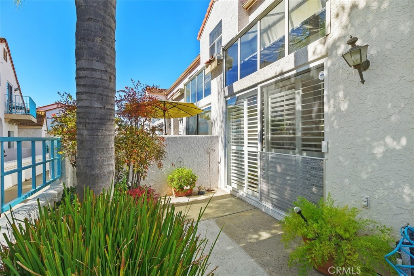
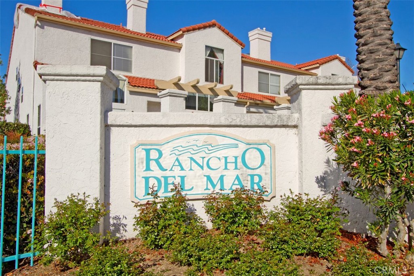
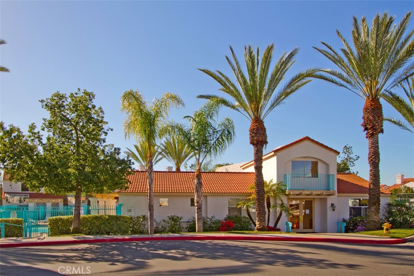
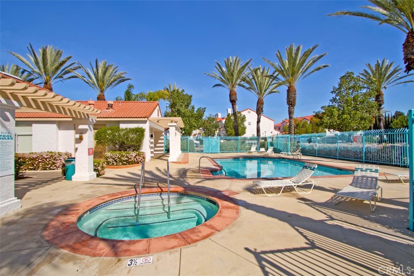
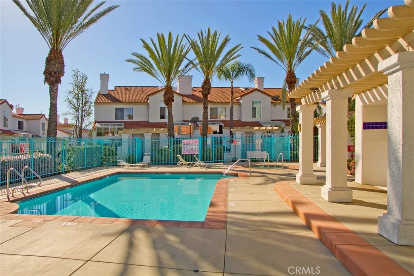
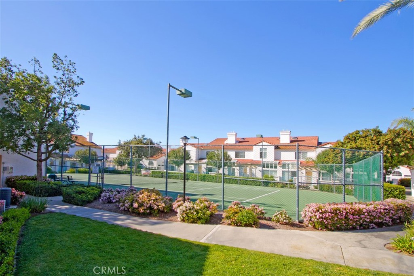
Property Description
This is a lovely 2 story condo with vaulted ceilings in living room and bedrooms. Wood laminate flooring in the living room and a sliding door with custom plantation shutters that open to a private patio. Main floor has a guest 1/2 bath and direct access to 2 car garage from kitchen. The kitchen has updated tile backsplash and is open to the dining and living room. Laundry is in a closet in upstairs hallway. Mirrored closet doors in the bedrooms and ceiling fans. The home has two tone paint with custom base boards. The home is ready to enjoy. The complex has tennis courts, pool, spa and work out room. Rancho Del Mar is centrally located near shopping and restaurants.
Interior Features
| Laundry Information |
| Location(s) |
Washer Hookup, Electric Dryer Hookup, Gas Dryer Hookup, Inside, Laundry Closet, Upper Level |
| Bedroom Information |
| Bedrooms |
2 |
| Bathroom Information |
| Bathrooms |
3 |
| Flooring Information |
| Material |
Carpet, Laminate, Tile |
| Interior Information |
| Features |
Ceiling Fan(s), Ceramic Counters, Cathedral Ceiling(s), Separate/Formal Dining Room, High Ceilings, Open Floorplan, Pantry, Recessed Lighting, All Bedrooms Up |
| Cooling Type |
Central Air |
| Heating Type |
Central |
Listing Information
| Address |
29569 Cara Way |
| City |
Temecula |
| State |
CA |
| Zip |
92591 |
| County |
Riverside |
| Listing Agent |
Mickey Link DRE #01274822 |
| Courtesy Of |
Pellego, Inc. |
| List Price |
$450,000 |
| Status |
Active |
| Type |
Residential |
| Subtype |
Condominium |
| Structure Size |
1,155 |
| Lot Size |
1,300 |
| Year Built |
1990 |
Listing information courtesy of: Mickey Link, Pellego, Inc.. *Based on information from the Association of REALTORS/Multiple Listing as of Feb 27th, 2025 at 3:34 PM and/or other sources. Display of MLS data is deemed reliable but is not guaranteed accurate by the MLS. All data, including all measurements and calculations of area, is obtained from various sources and has not been, and will not be, verified by broker or MLS. All information should be independently reviewed and verified for accuracy. Properties may or may not be listed by the office/agent presenting the information.





























